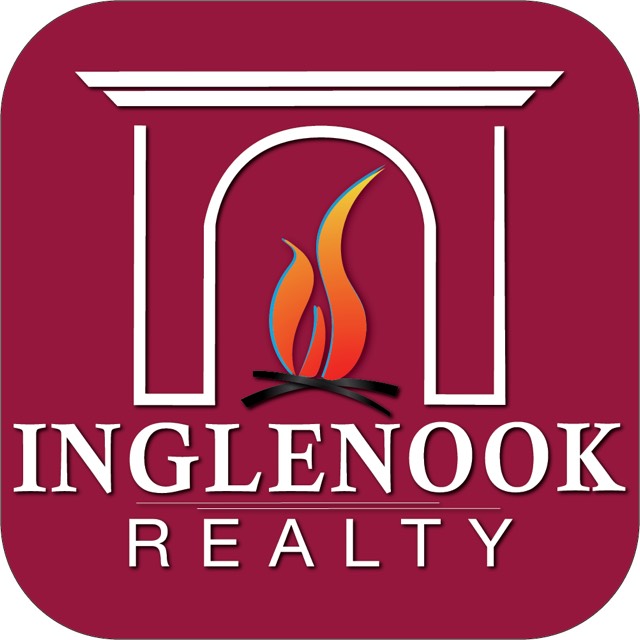51 Creekside Drive Milton, NY 12863
4 Beds
4 Baths
3,400 SqFt
UPDATED:
10/05/2024 02:28 AM
Key Details
Property Type Single Family Home
Sub Type Single Family Residence
Listing Status Active
Purchase Type For Sale
Square Footage 3,400 sqft
Price per Sqft $284
Subdivision Creekside Park
MLS Listing ID 202411737
Bedrooms 4
Full Baths 3
Half Baths 1
HOA Y/N No
Originating Board Global MLS
Lot Size 1.090 Acres
Acres 1.09
Property Description
Location
State NY
County Saratoga
Community Creekside Park
Direction Rte 29 West from Saratoga Springs, 6.5 miles to left on Rock City Rd., right Creekside Dr NW Exit 13N, left Old Post Rd., right Northline Rd., right Middle Line Rd., left on Rock City Rd., left Creekside Dr.
Interior
Interior Features High Speed Internet, Walk-In Closet(s), Eat-in Kitchen, Kitchen Island
Heating Forced Air, Propane Tank Owned
Flooring Carpet, Other
Fireplaces Number 1
Fireplace Yes
Exterior
Exterior Feature Lighting
Garage Attached
Garage Spaces 2.0
Utilities Available Cable Available
Waterfront No
Roof Type Asphalt
Porch Porch
Garage Yes
Building
Lot Description Sprinklers In Front, Sprinklers In Rear
Sewer Septic Tank
Water Drilled Well
Architectural Style Colonial
New Construction Yes
Schools
School District Ballston Spa
Others
Tax ID 414289 188.7-2-2
Special Listing Condition Required Reg Policy

GET MORE INFORMATION
- The Great Sacandaga Lake Real Estate & Homes For Sale
- Galway Lake Real Estate & Homes For Sale
- Amsterdam Real Estate & Homes For Sale
- Ballston Spa Real Estate & Homes For Sale
- Broadalbin Real Estate & Homes For Sale
- Burnt Hills Real Estate & Homes For Sale
- Fonda-Fultonville Real Estate & Homes For Sale
- Galway Real Estate & Homes For Sale
- Gloversville Real Estate & Homes For Sale
- Johnstown Real Estate & Homes For Sale
- Mayfield Real Estate & Homes For Sale
- Northville Real Estate & Homes For Sale
- Saratoga Springs Real Estate & Homes For Sale
- Scotia-Glenville Real Estate & Homes For Sale
- Galway, NY





