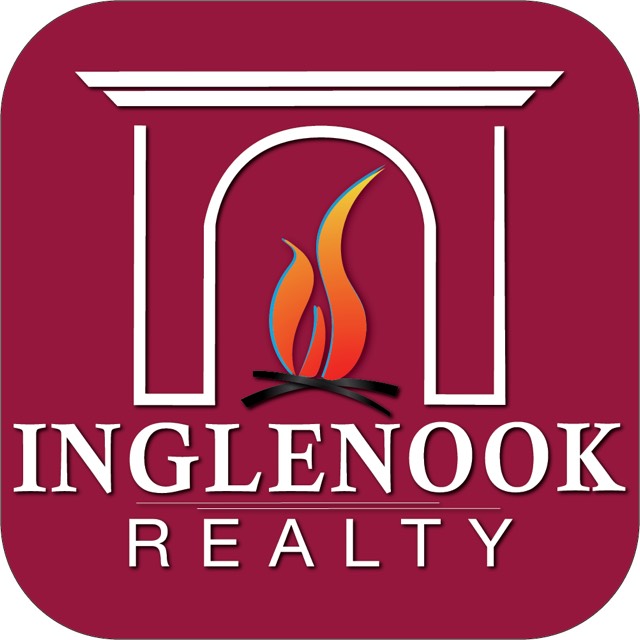44 Wheatfield Way Halfmoon, NY 12118
4 Beds
3 Baths
2,557 SqFt
UPDATED:
11/14/2024 06:12 PM
Key Details
Property Type Single Family Home
Sub Type Single Family Residence
Listing Status Pending
Purchase Type For Sale
Square Footage 2,557 sqft
Price per Sqft $236
MLS Listing ID 202415140
Bedrooms 4
Full Baths 2
Half Baths 1
HOA Fees $281/ann
HOA Y/N Yes
Originating Board Global MLS
Year Built 2024
Annual Tax Amount $43
Lot Size 10,890 Sqft
Acres 0.25
Lot Dimensions 10,911 sq ft
Property Description
Taxes estimated - based on 42.5% Equalization Rate
Location
State NY
County Saratoga
Zoning Single Residence
Direction I 87 to Exit 9, North on Rt 9 to a right on Farm to Market Road, follow for approximately 1.5 miles and take a left onto Wheatfield Way (Pinebrook Hills Community)
Interior
Interior Features Grinder Pump, High Speed Internet, Walk-In Closet(s), Ceramic Tile Bath, Eat-in Kitchen, Kitchen Island
Heating Forced Air, Natural Gas
Flooring Vinyl, Ceramic Tile, Laminate
Fireplaces Number 1
Fireplaces Type Family Room, Gas
Equipment Grinder Pump
Fireplace Yes
Window Features Egress Window
Exterior
Exterior Feature Drive-Paved, Lighting
Parking Features Off Street, Attached
Garage Spaces 2.0
Utilities Available Cable Available
Roof Type Metal,Asphalt
Porch Porch
Garage Yes
Building
Lot Description Sprinklers In Front, Cleared, Landscaped
Sewer Public Sewer
Water Public
Architectural Style Colonial
New Construction Yes
Schools
School District Shenendehowa
Others
Tax ID 413800 266.6-3-16
Special Listing Condition Required Reg Policy

GET MORE INFORMATION
- The Great Sacandaga Lake Real Estate & Homes For Sale
- Galway Lake Real Estate & Homes For Sale
- Amsterdam Real Estate & Homes For Sale
- Ballston Spa Real Estate & Homes For Sale
- Broadalbin Real Estate & Homes For Sale
- Burnt Hills Real Estate & Homes For Sale
- Fonda-Fultonville Real Estate & Homes For Sale
- Galway Real Estate & Homes For Sale
- Gloversville Real Estate & Homes For Sale
- Johnstown Real Estate & Homes For Sale
- Mayfield Real Estate & Homes For Sale
- Northville Real Estate & Homes For Sale
- Saratoga Springs Real Estate & Homes For Sale
- Scotia-Glenville Real Estate & Homes For Sale
- Galway, NY



