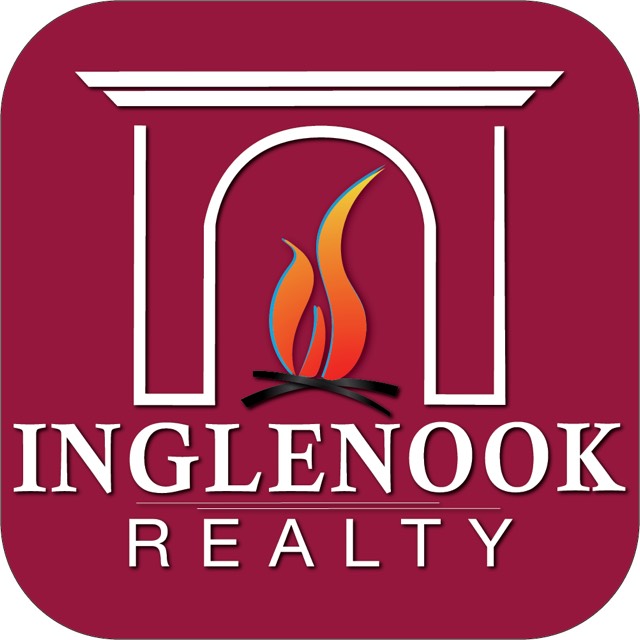1369 Giffords Church Road Princetown, NY 12306
5 Beds
7 Baths
6,500 SqFt
UPDATED:
09/20/2024 06:21 PM
Key Details
Property Type Single Family Home
Sub Type Single Family Residence
Listing Status Active
Purchase Type For Sale
Square Footage 6,500 sqft
Price per Sqft $229
MLS Listing ID 202418398
Bedrooms 5
Full Baths 4
Half Baths 3
HOA Y/N No
Originating Board Global MLS
Year Built 1980
Annual Tax Amount $18,108
Lot Size 20.200 Acres
Acres 20.2
Property Description
Location
State NY
County Schenectady
Direction Western Turnpike (US-20) to left on Giffords Church road (rt-406) for 2.3 miles. Private driveway, first home on the right, barns are in the back on the left.
Interior
Interior Features High Speed Internet, Solid Surface Counters, Tray Ceiling(s), Walk-In Closet(s), Wired for Sound, Other, Built-in Features, Ceramic Tile Bath, Chair Rail, Crown Molding, Kitchen Island
Heating Forced Air, Hot Water, Propane, Radiant Floor
Flooring Tile, Wood, Carpet, Ceramic Tile
Fireplaces Number 7
Fireplaces Type Bedroom, Family Room, Gas, Living Room
Equipment Air Purifier, Fuel Tank(s)
Fireplace Yes
Window Features Screens,Shutters,Blinds,Curtain Rods,ENERGY STAR Qualified Windows
Exterior
Exterior Feature Barn, Drive-Paved, Gas Grill, Lighting, Outdoor Bar, Outdoor Kitchen
Garage Off Street, Workshop in Garage, Paved, Attached, Circular Driveway, Detached, Driveway, Garage Door Opener, Heated Garage
Garage Spaces 15.0
Pool In Ground, Outdoor Pool
Utilities Available Cable Connected
Waterfront No
Roof Type Shingle,Asphalt,Copper
Porch Covered, Enclosed, Front Porch, Glass Enclosed, Patio
Garage Yes
Building
Lot Description Other, Level, Private, Sprinklers In Front, Sprinklers In Rear, Cleared, Landscaped
Sewer Septic Tank
Water Public
Architectural Style Mansion
New Construction No
Schools
School District Schalmont
Others
Tax ID 422600 69.-4-19.411
Special Listing Condition Standard

GET MORE INFORMATION
- The Great Sacandaga Lake Real Estate & Homes For Sale
- Galway Lake Real Estate & Homes For Sale
- Amsterdam Real Estate & Homes For Sale
- Ballston Spa Real Estate & Homes For Sale
- Broadalbin Real Estate & Homes For Sale
- Burnt Hills Real Estate & Homes For Sale
- Fonda-Fultonville Real Estate & Homes For Sale
- Galway Real Estate & Homes For Sale
- Gloversville Real Estate & Homes For Sale
- Johnstown Real Estate & Homes For Sale
- Mayfield Real Estate & Homes For Sale
- Northville Real Estate & Homes For Sale
- Saratoga Springs Real Estate & Homes For Sale
- Scotia-Glenville Real Estate & Homes For Sale
- Galway, NY





