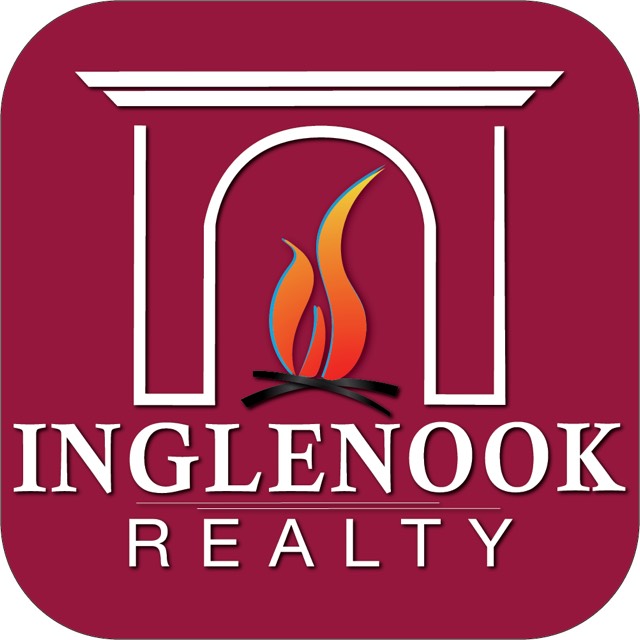62 Riley Cove Road Malta, NY 12020
5 Beds
6 Baths
5,692 SqFt
UPDATED:
09/16/2024 09:22 PM
Key Details
Property Type Single Family Home
Sub Type Single Family Residence
Listing Status Active
Purchase Type For Sale
Square Footage 5,692 sqft
Price per Sqft $430
MLS Listing ID 202422826
Bedrooms 5
Full Baths 5
Half Baths 1
HOA Fees $500/ann
HOA Y/N Yes
Originating Board Global MLS
Year Built 2008
Annual Tax Amount $36,294
Lot Size 0.440 Acres
Acres 0.44
Property Description
Location
State NY
County Saratoga
Direction Rt 9 to Malta Ave. Head east towards Saratoga Lake. Turn right on to Riley Cove Rd. House on the right.
Body of Water Saratoga Lake
Interior
Interior Features High Speed Internet, Paddle Fan, Tray Ceiling(s), Vaulted Ceiling(s), Walk-In Closet(s), Built-in Features, Cathedral Ceiling(s), Ceramic Tile Bath, Crown Molding, Dry Bar, Eat-in Kitchen, Kitchen Island
Heating Forced Air, Propane, Propane Tank Owned, Radiant Floor, Other
Flooring Ceramic Tile, Hardwood
Fireplaces Number 1
Fireplaces Type Living Room, Wood Burning
Equipment Fuel Tank(s), Other
Fireplace Yes
Exterior
Exterior Feature Lighting, Dock
Garage Off Street, Attached, Driveway, Garage Door Opener, Heated Garage
Garage Spaces 2.0
Utilities Available Cable Available
Waterfront Yes
Waterfront Description Lake/River Across Rd,Stairway,Lake Front
Roof Type Fiberglass
Porch Rear Porch, Screened, Covered, Front Porch
Garage Yes
Building
Lot Description Level, Sloped, Views, Wooded, Landscaped
Sewer Public Sewer
Water Drilled Well
Architectural Style 1 Family + In-Law, Custom
New Construction No
Schools
School District Ballston Spa
Others
Tax ID 414089 205.14-2-47

GET MORE INFORMATION
- The Great Sacandaga Lake Real Estate & Homes For Sale
- Galway Lake Real Estate & Homes For Sale
- Amsterdam Real Estate & Homes For Sale
- Ballston Spa Real Estate & Homes For Sale
- Broadalbin Real Estate & Homes For Sale
- Burnt Hills Real Estate & Homes For Sale
- Fonda-Fultonville Real Estate & Homes For Sale
- Galway Real Estate & Homes For Sale
- Gloversville Real Estate & Homes For Sale
- Johnstown Real Estate & Homes For Sale
- Mayfield Real Estate & Homes For Sale
- Northville Real Estate & Homes For Sale
- Saratoga Springs Real Estate & Homes For Sale
- Scotia-Glenville Real Estate & Homes For Sale
- Galway, NY





