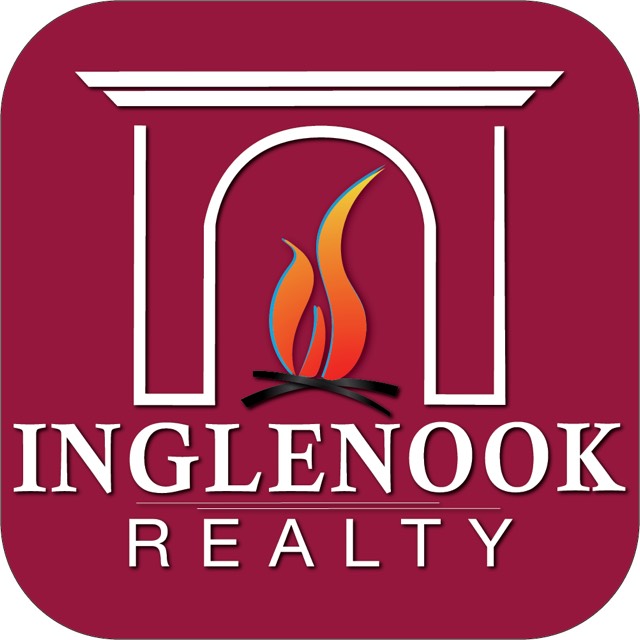1434 Scotch Ridge Road Princetown, NY 12306
3 Beds
2 Baths
2,223 SqFt
OPEN HOUSE
Sat Nov 23, 12:00pm - 2:00pm
UPDATED:
11/22/2024 03:31 PM
Key Details
Property Type Single Family Home
Sub Type Single Family Residence
Listing Status Active
Purchase Type For Sale
Square Footage 2,223 sqft
Price per Sqft $191
MLS Listing ID 202425818
Bedrooms 3
Full Baths 2
HOA Y/N No
Originating Board Global MLS
Year Built 1976
Annual Tax Amount $4,855
Lot Size 1.380 Acres
Acres 1.38
Property Description
Location
State NY
County Schenectady
Direction Mariaville Road to Currybush Road to Scotch Ridge Road opposite Willow Run
Interior
Interior Features Jet Tub, Paddle Fan, Walk-In Closet(s), Built-in Features, Cathedral Ceiling(s), Ceramic Tile Bath, Eat-in Kitchen, Kitchen Island
Heating Electric, Forced Air, Geothermal, Propane
Flooring Carpet, Ceramic Tile, Hardwood
Fireplaces Number 1
Fireplaces Type Gas, Living Room
Fireplace Yes
Window Features Skylight(s)
Exterior
Exterior Feature Drive-Paved, Lighting
Garage Off Street, Paved, Attached, Carport, Driveway, Garage Door Opener
Garage Spaces 3.0
Waterfront No
Roof Type Asphalt
Porch Pressure Treated Deck, Wrap Around, Deck, Front Porch
Garage Yes
Building
Lot Description Secluded, Private, Sloped
Sewer Septic Tank
Water Drilled Well
Architectural Style Contemporary
New Construction No
Schools
School District Schalmont
Others
Tax ID 422600 46.-2-20.3
Special Listing Condition Standard

GET MORE INFORMATION
- The Great Sacandaga Lake Real Estate & Homes For Sale
- Galway Lake Real Estate & Homes For Sale
- Amsterdam Real Estate & Homes For Sale
- Ballston Spa Real Estate & Homes For Sale
- Broadalbin Real Estate & Homes For Sale
- Burnt Hills Real Estate & Homes For Sale
- Fonda-Fultonville Real Estate & Homes For Sale
- Galway Real Estate & Homes For Sale
- Gloversville Real Estate & Homes For Sale
- Johnstown Real Estate & Homes For Sale
- Mayfield Real Estate & Homes For Sale
- Northville Real Estate & Homes For Sale
- Saratoga Springs Real Estate & Homes For Sale
- Scotia-Glenville Real Estate & Homes For Sale
- Galway, NY





