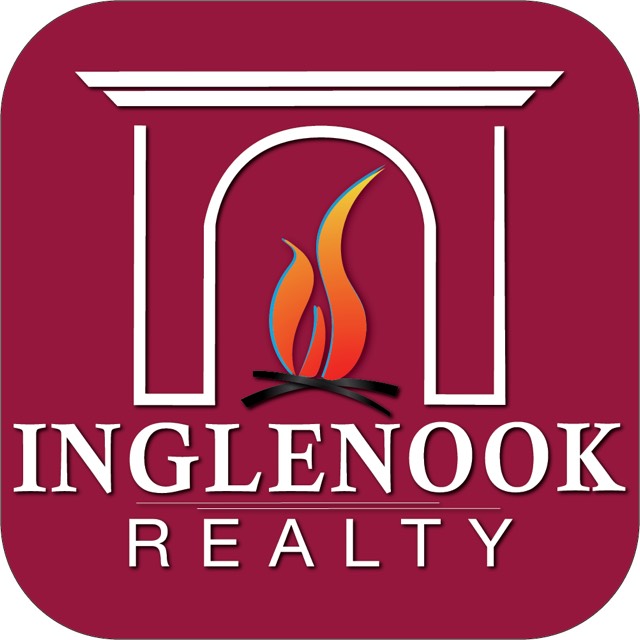9 Main Street Hudson Falls, NY 12839
5 Beds
2 Baths
2,142 SqFt
UPDATED:
10/15/2024 08:27 PM
Key Details
Property Type Multi-Family
Sub Type Duplex
Listing Status Active
Purchase Type For Sale
Square Footage 2,142 sqft
Price per Sqft $93
MLS Listing ID 202427480
Bedrooms 5
Full Baths 2
HOA Y/N No
Originating Board Global MLS
Year Built 1880
Annual Tax Amount $903
Lot Size 5,227 Sqft
Acres 0.12
Lot Dimensions 50X102
Property Description
Location
State NY
County Washington
Zoning Multi Residence
Direction Main st.
Interior
Interior Features Paddle Fan, Built-in Features
Heating Forced Air
Flooring Carpet, Laminate
Fireplace No
Exterior
Exterior Feature None
Garage Paved
Utilities Available Cable Available
Waterfront No
Roof Type Slate
Porch Rear Porch
Building
Lot Description Corner Lot
Sewer Public Sewer
Water Public
Architectural Style Other
New Construction No
Schools
School District Hudson Falls
Others
Tax ID 534401 154.17-3-14

GET MORE INFORMATION
- The Great Sacandaga Lake Real Estate & Homes For Sale
- Galway Lake Real Estate & Homes For Sale
- Amsterdam Real Estate & Homes For Sale
- Ballston Spa Real Estate & Homes For Sale
- Broadalbin Real Estate & Homes For Sale
- Burnt Hills Real Estate & Homes For Sale
- Fonda-Fultonville Real Estate & Homes For Sale
- Galway Real Estate & Homes For Sale
- Gloversville Real Estate & Homes For Sale
- Johnstown Real Estate & Homes For Sale
- Mayfield Real Estate & Homes For Sale
- Northville Real Estate & Homes For Sale
- Saratoga Springs Real Estate & Homes For Sale
- Scotia-Glenville Real Estate & Homes For Sale
- Galway, NY





