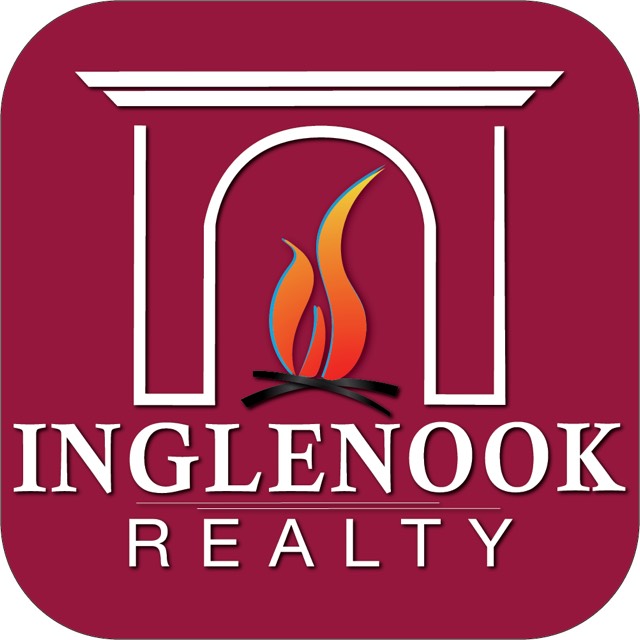28 Richland Drive Glenville, NY 12302
4 Beds
2 Baths
1,906 SqFt
UPDATED:
10/26/2024 05:33 PM
Key Details
Property Type Single Family Home
Sub Type Single Family Residence
Listing Status Pending
Purchase Type For Sale
Square Footage 1,906 sqft
Price per Sqft $178
MLS Listing ID 202427910
Bedrooms 4
Full Baths 2
HOA Y/N No
Originating Board Global MLS
Year Built 1955
Annual Tax Amount $7,452
Lot Size 0.340 Acres
Acres 0.34
Lot Dimensions 100 x 150
Property Description
Location
State NY
County Schenectady
Direction Van Buren to South (left) on Swaggertown, right on Harlau, right on Maywood. Home on corner of Maywood and Richland.
Interior
Interior Features High Speed Internet, Paddle Fan, Cathedral Ceiling(s), Ceramic Tile Bath, Eat-in Kitchen
Heating Electric, Forced Air, Natural Gas
Flooring Carpet, Ceramic Tile, Hardwood
Fireplaces Number 1
Fireplaces Type Bedroom, Gas, Living Room
Fireplace Yes
Exterior
Exterior Feature Drive-Paved, Lighting
Garage Attached, Driveway
Garage Spaces 1.0
Pool In Ground
Waterfront No
Roof Type Asphalt
Porch Covered, Patio
Garage Yes
Building
Lot Description Level, Corner Lot
Sewer Septic Tank
Water Public
Architectural Style Custom, Ranch, Split Ranch
New Construction No
Schools
School District Scotia Glenville
Others
Tax ID 422289 22.14-2-21
Special Listing Condition Standard

GET MORE INFORMATION
- The Great Sacandaga Lake Real Estate & Homes For Sale
- Galway Lake Real Estate & Homes For Sale
- Amsterdam Real Estate & Homes For Sale
- Ballston Spa Real Estate & Homes For Sale
- Broadalbin Real Estate & Homes For Sale
- Burnt Hills Real Estate & Homes For Sale
- Fonda-Fultonville Real Estate & Homes For Sale
- Galway Real Estate & Homes For Sale
- Gloversville Real Estate & Homes For Sale
- Johnstown Real Estate & Homes For Sale
- Mayfield Real Estate & Homes For Sale
- Northville Real Estate & Homes For Sale
- Saratoga Springs Real Estate & Homes For Sale
- Scotia-Glenville Real Estate & Homes For Sale
- Galway, NY





