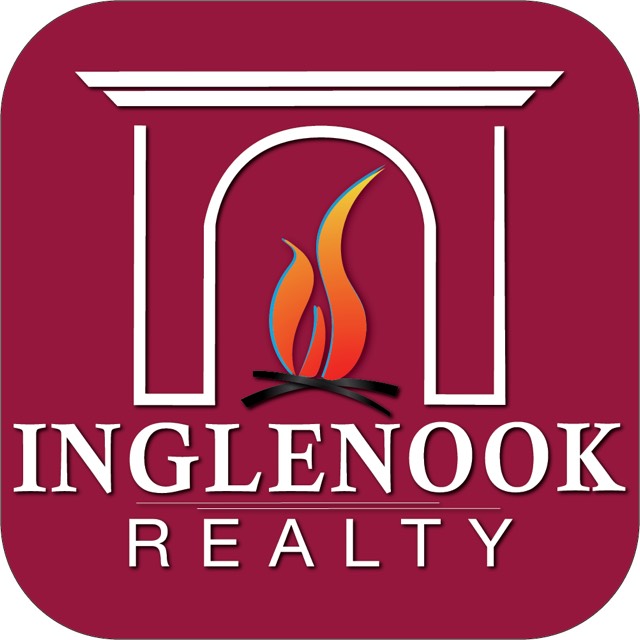1 Avallon Way Altamont, NY 12009
4 Beds
3 Baths
3,200 SqFt
UPDATED:
11/16/2024 03:42 AM
Key Details
Property Type Single Family Home
Sub Type Single Family Residence
Listing Status Pending
Purchase Type For Sale
Square Footage 3,200 sqft
Price per Sqft $187
MLS Listing ID 202428829
Bedrooms 4
Full Baths 2
Half Baths 1
HOA Y/N No
Originating Board Global MLS
Year Built 2005
Annual Tax Amount $10,345
Lot Size 0.750 Acres
Acres 0.75
Property Description
Location
State NY
County Albany
Direction Follow US-20 W/Western Ave to Avalon Way.
Interior
Interior Features Tray Ceiling(s), Vaulted Ceiling(s), Walk-In Closet(s), Built-in Features, Ceramic Tile Bath, Chair Rail, Eat-in Kitchen, Kitchen Island
Heating Forced Air, Natural Gas
Flooring Carpet, Ceramic Tile, Hardwood
Fireplaces Number 1
Fireplaces Type Gas, Insert, Living Room
Fireplace Yes
Window Features Plantation Shutters,Double Pane Windows
Exterior
Exterior Feature Drive-Paved
Parking Features Off Street, Paved, Attached, Driveway
Garage Spaces 2.0
Roof Type Shingle,Asphalt
Porch Composite Deck
Garage Yes
Building
Lot Description Level, Cleared, Landscaped
Sewer Public Sewer
Water Public
Architectural Style Colonial
New Construction No
Schools
School District Guilderland
Others
Tax ID 013089 39.00-1-25
Special Listing Condition Standard

GET MORE INFORMATION
- The Great Sacandaga Lake Real Estate & Homes For Sale
- Galway Lake Real Estate & Homes For Sale
- Amsterdam Real Estate & Homes For Sale
- Ballston Spa Real Estate & Homes For Sale
- Broadalbin Real Estate & Homes For Sale
- Burnt Hills Real Estate & Homes For Sale
- Fonda-Fultonville Real Estate & Homes For Sale
- Galway Real Estate & Homes For Sale
- Gloversville Real Estate & Homes For Sale
- Johnstown Real Estate & Homes For Sale
- Mayfield Real Estate & Homes For Sale
- Northville Real Estate & Homes For Sale
- Saratoga Springs Real Estate & Homes For Sale
- Scotia-Glenville Real Estate & Homes For Sale
- Galway, NY





