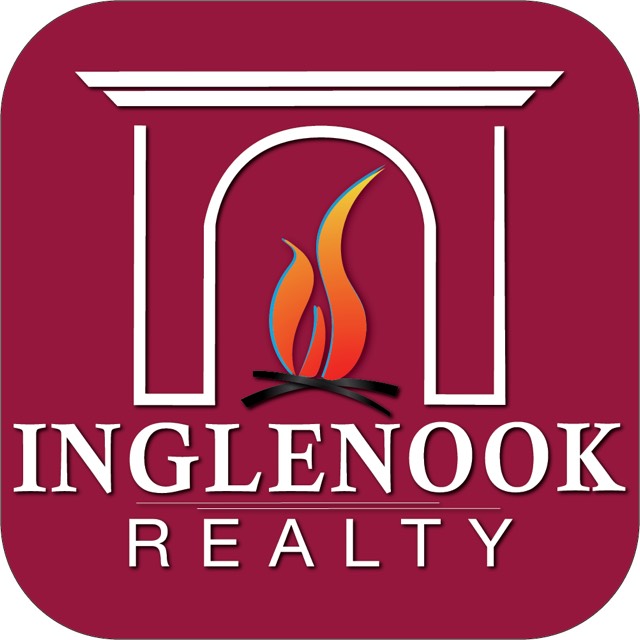24 Cheshire Way Colonie, NY 12211
3 Beds
4 Baths
2,142 SqFt
UPDATED:
11/21/2024 01:30 PM
Key Details
Property Type Single Family Home
Sub Type Single Family Residence
Listing Status Pending
Purchase Type For Sale
Square Footage 2,142 sqft
Price per Sqft $254
Subdivision East Hills
MLS Listing ID 202429076
Bedrooms 3
Full Baths 2
Half Baths 2
HOA Fees $275/ann
HOA Y/N Yes
Originating Board Global MLS
Year Built 2003
Annual Tax Amount $9,858
Lot Size 0.320 Acres
Acres 0.32
Property Description
Location
State NY
County Albany
Community East Hills
Direction Spring Street to East Hills Blvd to Cheshire Way
Interior
Interior Features High Speed Internet, Tray Ceiling(s), Walk-In Closet(s), Cathedral Ceiling(s), Ceramic Tile Bath, Chair Rail, Crown Molding, Eat-in Kitchen
Heating Forced Air, Natural Gas
Flooring Ceramic Tile, Hardwood, Laminate
Fireplaces Number 2
Fireplaces Type Basement, Gas, Living Room
Fireplace Yes
Exterior
Exterior Feature Drive-Paved, Lighting
Garage Attached, Garage Door Opener
Garage Spaces 2.0
Waterfront No
Roof Type Asphalt
Porch Composite Deck, Patio
Building
Lot Description Sprinklers In Front, Sprinklers In Rear, Views, Landscaped
Sewer Public Sewer
Water Public
Architectural Style Colonial
New Construction No
Schools
School District North Colonie (Including Maplewood)
Others
Tax ID 012689 44.1-2-17.2
Special Listing Condition Standard

GET MORE INFORMATION
- The Great Sacandaga Lake Real Estate & Homes For Sale
- Galway Lake Real Estate & Homes For Sale
- Amsterdam Real Estate & Homes For Sale
- Ballston Spa Real Estate & Homes For Sale
- Broadalbin Real Estate & Homes For Sale
- Burnt Hills Real Estate & Homes For Sale
- Fonda-Fultonville Real Estate & Homes For Sale
- Galway Real Estate & Homes For Sale
- Gloversville Real Estate & Homes For Sale
- Johnstown Real Estate & Homes For Sale
- Mayfield Real Estate & Homes For Sale
- Northville Real Estate & Homes For Sale
- Saratoga Springs Real Estate & Homes For Sale
- Scotia-Glenville Real Estate & Homes For Sale
- Galway, NY





