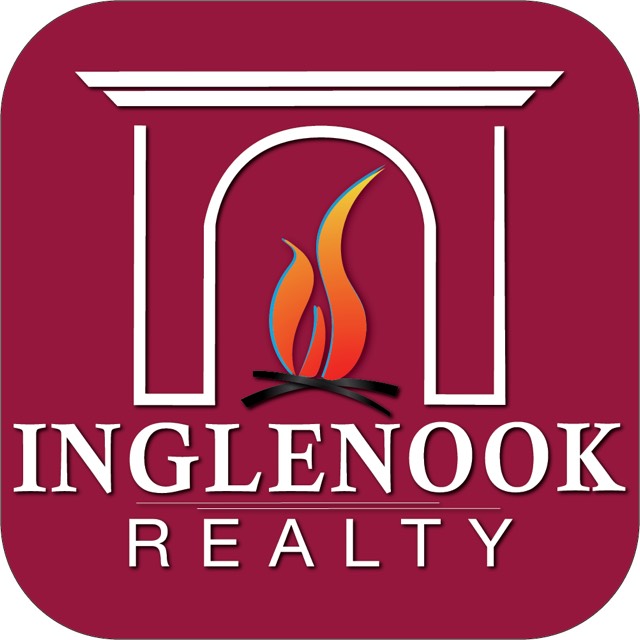23 Collins Terrace Saratoga Springs, Outside, NY 12866
3 Beds
3 Baths
1,908 SqFt
UPDATED:
Key Details
Property Type Townhouse
Sub Type Townhouse
Listing Status Pending
Purchase Type For Sale
Square Footage 1,908 sqft
Price per Sqft $335
MLS Listing ID 202519325
Bedrooms 3
Full Baths 3
HOA Fees $1,568/ann
HOA Y/N Yes
Year Built 1985
Annual Tax Amount $9,005
Lot Size 10,890 Sqft
Acres 0.25
Property Sub-Type Townhouse
Source Global MLS
Property Description
Location
State NY
County Saratoga
Zoning Single Residence
Direction Church St (near Saratoga Hospital) to Seward St to Birch Run to Collins Terrace
Interior
Interior Features Vaulted Ceiling(s), Walk-In Closet(s), Built-in Features, Eat-in Kitchen
Heating Forced Air, Natural Gas
Flooring Carpet, Ceramic Tile, Laminate
Fireplaces Number 1
Fireplaces Type Living Room
Fireplace Yes
Window Features Skylight(s),Bay Window(s),Double Pane Windows
Exterior
Exterior Feature Drive-Paved
Parking Features Off Street, Paved, Attached, Driveway, Garage Door Opener
Garage Spaces 2.0
Utilities Available Underground Utilities
Roof Type Asbestos Shingle
Porch Rear Porch, Patio
Garage Yes
Building
Lot Description Private, Sloped, Landscaped
Sewer Public Sewer
Water Public
New Construction No
Schools
School District Saratoga Springs
Others
Tax ID 411589 165.7-1-19
Special Listing Condition Other
Virtual Tour https://www.zillow.com/view-imx/f5230e79-9567-43b2-a48f-83b5ecabac93/?utm_source=captureapp

GET MORE INFORMATION
- The Great Sacandaga Lake Real Estate & Homes For Sale
- Galway Lake Real Estate & Homes For Sale
- Amsterdam Real Estate & Homes For Sale
- Ballston Spa Real Estate & Homes For Sale
- Broadalbin Real Estate & Homes For Sale
- Burnt Hills Real Estate & Homes For Sale
- Fonda-Fultonville Real Estate & Homes For Sale
- Galway Real Estate & Homes For Sale
- Gloversville Real Estate & Homes For Sale
- Johnstown Real Estate & Homes For Sale
- Mayfield Real Estate & Homes For Sale
- Northville Real Estate & Homes For Sale
- Saratoga Springs Real Estate & Homes For Sale
- Scotia-Glenville Real Estate & Homes For Sale
- Galway, NY





