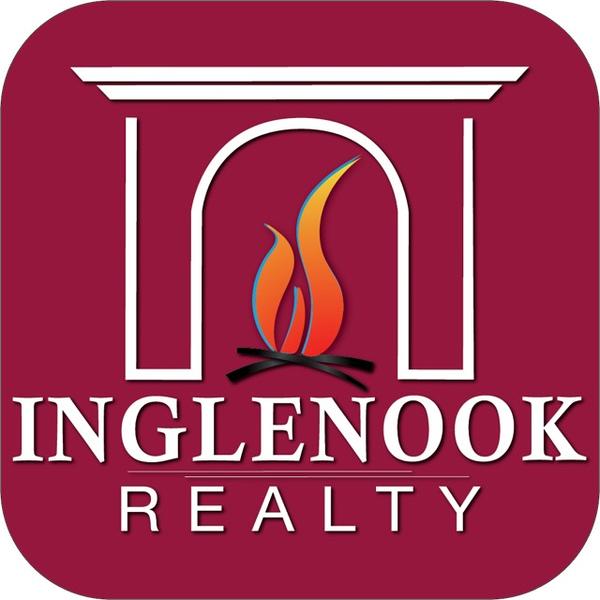24 Reed's Hollow Saratoga Springs, Outside, NY 12866
2 Beds
2 Baths
1,424 SqFt
UPDATED:
Key Details
Property Type Condo
Sub Type Condominium
Listing Status Active
Purchase Type For Sale
Square Footage 1,424 sqft
Price per Sqft $357
Subdivision Winding Brook Estates
MLS Listing ID 202519589
Bedrooms 2
Full Baths 2
HOA Fees $302/mo
HOA Y/N Yes
Year Built 2025
Annual Tax Amount $4,800
Lot Size 435 Sqft
Acres 0.01
Property Sub-Type Condominium
Source Global MLS
Property Description
Listing agent is related to the seller.
Location
State NY
County Saratoga
Community Winding Brook Estates
Zoning Single Residence
Direction Route 9P to Route 423 to first right on Walden Circle and first right onto Reed's Hollow
Interior
Interior Features High Speed Internet, Walk-In Closet(s), Built-in Features, Ceramic Tile Bath, Eat-in Kitchen, Kitchen Island
Heating Electric, Heat Pump
Flooring Tile, Vinyl, Carpet, Ceramic Tile
Fireplaces Type Electric, Family Room
Fireplace Yes
Window Features Low Emissivity Windows,Screens,Double Pane Windows,ENERGY STAR Qualified Windows,Insulated Windows
Exterior
Exterior Feature Drive-Paved, Lighting
Parking Features Paved, Attached, Driveway, Garage Door Opener
Garage Spaces 1.0
Utilities Available Cable Available, Underground Utilities
Roof Type Asphalt
Porch Rear Porch, Covered
Garage Yes
Building
Lot Description Level, Sprinklers In Front, Sprinklers In Rear, Wooded, Landscaped
Sewer Public Sewer
Water Public
Architectural Style Condominium Unit
New Construction Yes
Schools
School District Stillwater
Others
Special Listing Condition Required Reg Policy

GET MORE INFORMATION
- The Great Sacandaga Lake Real Estate & Homes For Sale
- Galway Lake Real Estate & Homes For Sale
- Amsterdam Real Estate & Homes For Sale
- Ballston Spa Real Estate & Homes For Sale
- Broadalbin Real Estate & Homes For Sale
- Burnt Hills Real Estate & Homes For Sale
- Fonda-Fultonville Real Estate & Homes For Sale
- Galway Real Estate & Homes For Sale
- Gloversville Real Estate & Homes For Sale
- Johnstown Real Estate & Homes For Sale
- Mayfield Real Estate & Homes For Sale
- Northville Real Estate & Homes For Sale
- Saratoga Springs Real Estate & Homes For Sale
- Scotia-Glenville Real Estate & Homes For Sale
- Galway, NY





