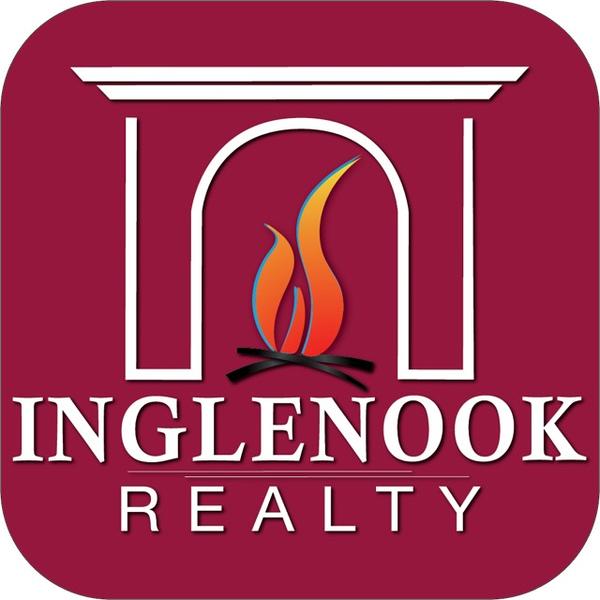10 Kimberly Street Colonie, NY 12205
5 Beds
5 Baths
4,308 SqFt
UPDATED:
Key Details
Property Type Single Family Home
Sub Type Single Family Residence
Listing Status Pending
Purchase Type For Sale
Square Footage 4,308 sqft
Price per Sqft $222
MLS Listing ID 202520655
Bedrooms 5
Full Baths 3
Half Baths 2
HOA Y/N No
Year Built 2000
Annual Tax Amount $11,799
Lot Size 0.340 Acres
Acres 0.34
Lot Dimensions 100 x 150
Property Sub-Type Single Family Residence
Source Global MLS
Property Description
Location
State NY
County Albany
Zoning Single Residence
Direction Central to Locust Park, to Winston to Kimberly.
Interior
Interior Features Other, Grinder Pump, High Speed Internet, Paddle Fan, Radon System, Tray Ceiling(s), Vaulted Ceiling(s), Walk-In Closet(s), Wet Bar, Wine Cellar, Wired for Sound, Built-in Features, Ceramic Tile Bath, Crown Molding, Eat-in Kitchen, Kitchen Island
Heating Fireplace Insert, Forced Air, Natural Gas
Flooring Vinyl, Ceramic Tile, Hardwood, Laminate
Fireplaces Number 3
Fireplaces Type Gas, Wood Burning
Equipment Home Theater
Fireplace Yes
Window Features Bay Window(s),Double Pane Windows,ENERGY STAR Qualified Windows
Exterior
Exterior Feature Other, Drive-Paved, Garden, Gas Grill, Lighting, Outdoor Bar, Outdoor Kitchen
Parking Features Workshop in Garage, Paved, Attached, Driveway, Garage Door Opener, Heated Garage
Garage Spaces 3.0
Pool In Ground, Outdoor Pool, Salt Water
Utilities Available Cable Connected
Roof Type Asbestos Shingle
Porch Rear Porch, Composite Deck, Covered, Patio
Garage Yes
Building
Lot Description Private, Sprinklers In Front, Sprinklers In Rear, Cleared, Landscaped
Sewer Public Sewer
Water Public
Architectural Style Colonial
New Construction No
Schools
School District South Colonie
Others
Tax ID 012601 29.20-4-25
Special Listing Condition Standard

GET MORE INFORMATION
- The Great Sacandaga Lake Real Estate & Homes For Sale
- Galway Lake Real Estate & Homes For Sale
- Amsterdam Real Estate & Homes For Sale
- Ballston Spa Real Estate & Homes For Sale
- Broadalbin Real Estate & Homes For Sale
- Burnt Hills Real Estate & Homes For Sale
- Fonda-Fultonville Real Estate & Homes For Sale
- Galway Real Estate & Homes For Sale
- Gloversville Real Estate & Homes For Sale
- Johnstown Real Estate & Homes For Sale
- Mayfield Real Estate & Homes For Sale
- Northville Real Estate & Homes For Sale
- Saratoga Springs Real Estate & Homes For Sale
- Scotia-Glenville Real Estate & Homes For Sale
- Galway, NY





