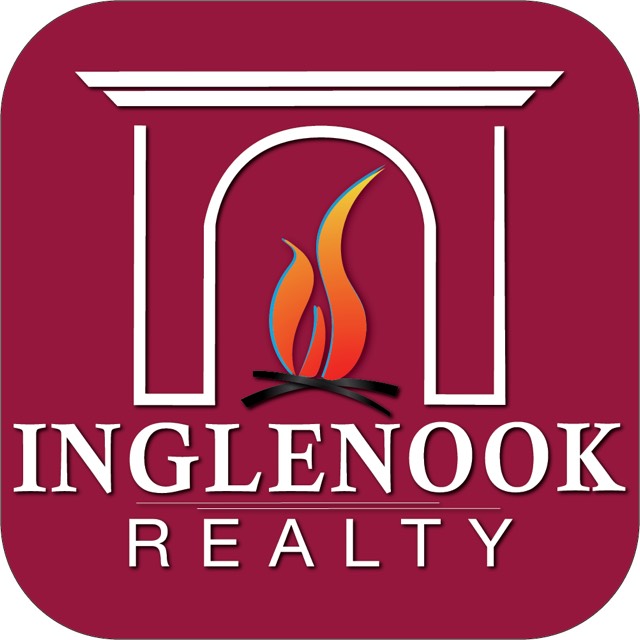3 a Wyatt's Way Clifton Park, NY 12065
4 Beds
3 Baths
3,293 SqFt
UPDATED:
Key Details
Property Type Single Family Home
Sub Type Single Family Residence
Listing Status Active
Purchase Type For Sale
Square Footage 3,293 sqft
Price per Sqft $294
Subdivision Wyatts
MLS Listing ID 202522531
Bedrooms 4
Full Baths 2
Half Baths 1
HOA Y/N No
Annual Tax Amount $20,959
Lot Size 0.400 Acres
Acres 0.4
Lot Dimensions lot sizes .35 -.80
Property Sub-Type Single Family Residence
Source Global MLS
Property Description
Location
State NY
County Saratoga
Community Wyatts
Zoning Single Residence
Direction From Northway I87 Use Exit 9 Go West on Rt 146 Left on Moe Rd New Home community on the left
Interior
Interior Features Solid Surface Counters, Walk-In Closet(s), Ceramic Tile Bath, Eat-in Kitchen, Kitchen Island
Heating Forced Air, Natural Gas
Flooring Tile, Carpet, Ceramic Tile, Hardwood
Fireplaces Number 1
Fireplaces Type Family Room, Gas
Fireplace Yes
Window Features Screens,Egress Window,Insulated Windows
Exterior
Exterior Feature Drive-Paved, Lighting
Parking Features Off Street, Paved, Attached, Driveway
Garage Spaces 2.0
Utilities Available Cable Available, Underground Utilities
Roof Type Asphalt
Porch Front Porch
Garage Yes
Building
Lot Description Level, Cleared, Cul-De-Sac, Landscaped
Sewer Public Sewer
Water Public
Architectural Style Colonial
New Construction Yes
Schools
School District Shenendehowa
Others
Special Listing Condition Required Reg Policy

GET MORE INFORMATION
- The Great Sacandaga Lake Real Estate & Homes For Sale
- Galway Lake Real Estate & Homes For Sale
- Amsterdam Real Estate & Homes For Sale
- Ballston Spa Real Estate & Homes For Sale
- Broadalbin Real Estate & Homes For Sale
- Burnt Hills Real Estate & Homes For Sale
- Fonda-Fultonville Real Estate & Homes For Sale
- Galway Real Estate & Homes For Sale
- Gloversville Real Estate & Homes For Sale
- Johnstown Real Estate & Homes For Sale
- Mayfield Real Estate & Homes For Sale
- Northville Real Estate & Homes For Sale
- Saratoga Springs Real Estate & Homes For Sale
- Scotia-Glenville Real Estate & Homes For Sale
- Galway, NY



