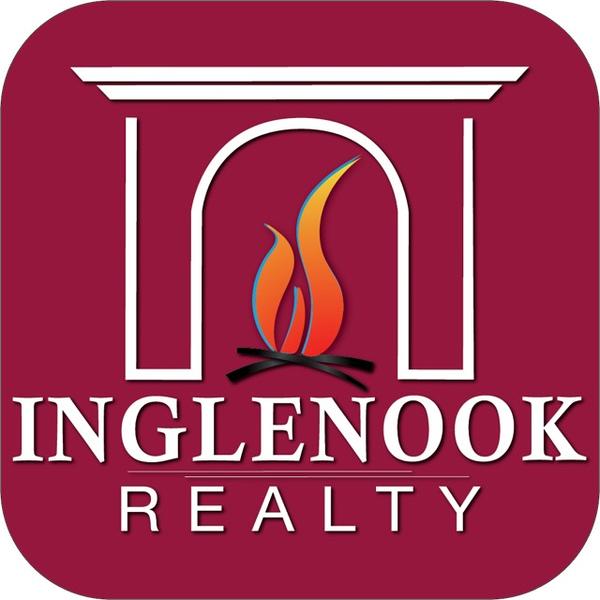19 Sunnyside Road Scotia, NY 12302
5 Beds
4 Baths
3,656 SqFt
UPDATED:
Key Details
Property Type Single Family Home
Sub Type Single Family Residence
Listing Status Pending
Purchase Type For Sale
Square Footage 3,656 sqft
Price per Sqft $157
MLS Listing ID 202522915
Bedrooms 5
Full Baths 3
Half Baths 1
HOA Y/N No
Year Built 1935
Annual Tax Amount $16,033
Lot Size 0.690 Acres
Acres 0.69
Property Sub-Type Single Family Residence
Source Global MLS
Property Description
Location
State NY
County Schenectady
Direction Freemans Bridge Road to Sunnyside Rd
Interior
Interior Features Paddle Fan, Built-in Features, Eat-in Kitchen, Kitchen Island
Heating Forced Air, Natural Gas
Flooring Ceramic Tile, Hardwood
Fireplaces Type Other, Bedroom, Gas, Living Room
Fireplace Yes
Exterior
Exterior Feature Drive-Paved, Garden, Lighting
Parking Features Paved, Detached, Driveway, Garage Door Opener
Garage Spaces 3.0
Roof Type Shingle,Asphalt
Porch Deck
Garage Yes
Building
Lot Description Level, Landscaped
Sewer Public Sewer
Water Public
Architectural Style Mansion
New Construction No
Schools
School District Scotia Glenville
Others
Tax ID 39.21-3-30
Special Listing Condition Standard

GET MORE INFORMATION
- The Great Sacandaga Lake Real Estate & Homes For Sale
- Galway Lake Real Estate & Homes For Sale
- Amsterdam Real Estate & Homes For Sale
- Ballston Spa Real Estate & Homes For Sale
- Broadalbin Real Estate & Homes For Sale
- Burnt Hills Real Estate & Homes For Sale
- Fonda-Fultonville Real Estate & Homes For Sale
- Galway Real Estate & Homes For Sale
- Gloversville Real Estate & Homes For Sale
- Johnstown Real Estate & Homes For Sale
- Mayfield Real Estate & Homes For Sale
- Northville Real Estate & Homes For Sale
- Saratoga Springs Real Estate & Homes For Sale
- Scotia-Glenville Real Estate & Homes For Sale
- Galway, NY





