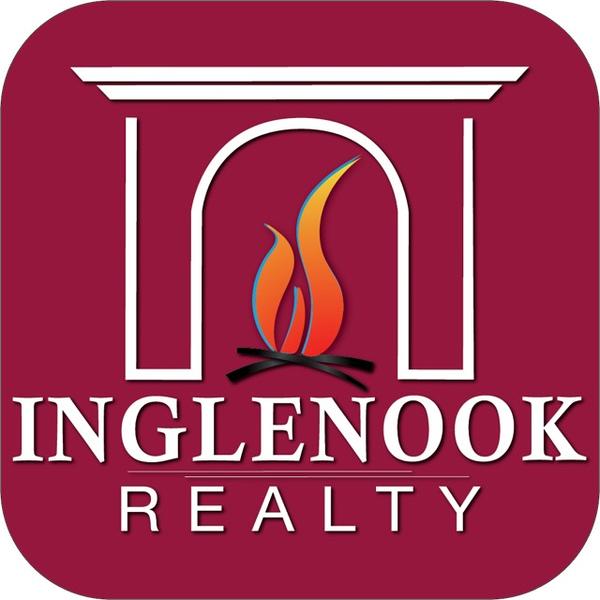63 Sara-Jen Drive Queensbury, NY 12804
5 Beds
3 Baths
3,025 SqFt
UPDATED:
Key Details
Property Type Single Family Home
Sub Type Single Family Residence
Listing Status Active
Purchase Type For Sale
Square Footage 3,025 sqft
Price per Sqft $264
MLS Listing ID 202522998
Bedrooms 5
Full Baths 2
Half Baths 1
HOA Y/N No
Year Built 2000
Annual Tax Amount $6,623
Lot Size 0.540 Acres
Acres 0.54
Property Sub-Type Single Family Residence
Source Global MLS
Property Description
Location
State NY
County Warren
Direction West Mountain Road to Sara-Jen Drive.
Interior
Interior Features Walk-In Closet(s), Kitchen Island
Heating Forced Air, Natural Gas
Flooring Tile, Carpet
Fireplaces Number 1
Fireplaces Type Gas, Living Room
Fireplace Yes
Exterior
Exterior Feature Other, Drive-Paved, Garden
Parking Features Paved, Attached, Driveway
Garage Spaces 3.0
Pool In Ground
Porch Patio, Porch
Building
Lot Description Level, Road Frontage, Garden, Landscaped
Sewer Septic Tank
Water Public
Architectural Style Colonial
New Construction No
Schools
School District Lake George
Others
Tax ID 523400 295.11-1-20
Special Listing Condition Standard
Virtual Tour https://my.matterport.com/show/?m=Ebs1qgbybW4&mls=1

GET MORE INFORMATION
- The Great Sacandaga Lake Real Estate & Homes For Sale
- Galway Lake Real Estate & Homes For Sale
- Amsterdam Real Estate & Homes For Sale
- Ballston Spa Real Estate & Homes For Sale
- Broadalbin Real Estate & Homes For Sale
- Burnt Hills Real Estate & Homes For Sale
- Fonda-Fultonville Real Estate & Homes For Sale
- Galway Real Estate & Homes For Sale
- Gloversville Real Estate & Homes For Sale
- Johnstown Real Estate & Homes For Sale
- Mayfield Real Estate & Homes For Sale
- Northville Real Estate & Homes For Sale
- Saratoga Springs Real Estate & Homes For Sale
- Scotia-Glenville Real Estate & Homes For Sale
- Galway, NY





