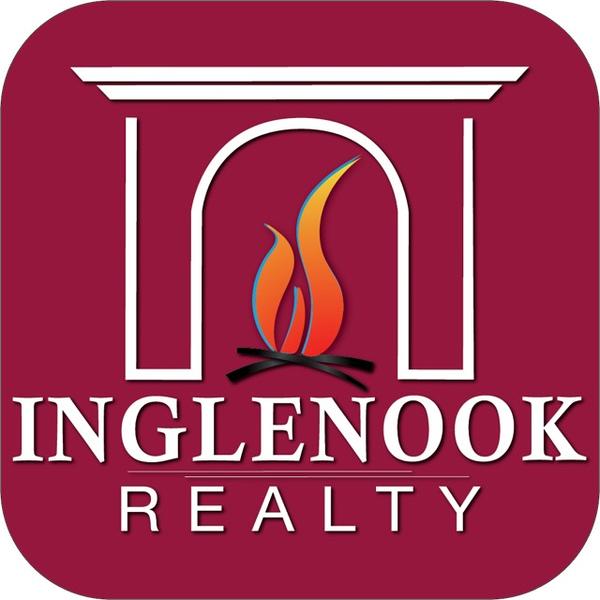341 W Highland Drive Guilderland, NY 12303
6 Beds
3 Baths
2,920 SqFt
UPDATED:
Key Details
Property Type Single Family Home
Sub Type Single Family Residence
Listing Status Pending
Purchase Type For Sale
Square Footage 2,920 sqft
Price per Sqft $145
MLS Listing ID 202524878
Bedrooms 6
Full Baths 2
Half Baths 1
HOA Y/N No
Year Built 1965
Annual Tax Amount $7,951
Lot Size 0.780 Acres
Acres 0.78
Property Sub-Type Single Family Residence
Source Global MLS
Property Description
Price Reduced-Motivated Seller. Welcome home to this private spacious unique split-level home nestled in the sought-after Guilderland school district. With a total living area of over 2900 square feet spread over a versatile floorplan with 1,832sqft upstairs and 1,088sqft of living space on the lower level, this home offers private living spaces for larger families. Entering from the front door is a big bright living room with new bay window and custom-made window treatment. A kitchen, boasting a large butcher block island with storage and a beautiful dining space that leads out to a deck overlooking the expansive landscaped backyard. A full bathroom and four generously sized bedrooms all with Anderson windows replaced in 2017. Primary bedroom includes additional en-suite full bathroom and walk-in closet. The lower level offers a half bath with laundry and two more secluded bedrooms previously used as a private office and child's playroom. A vast family room with cozy wood fireplace and walkout to a screened-in porch completes the downstairs level. Attached two car garage with brand new white Cloplay garage doors installed this month with one side opening electronically with remote. All this and the long paved driveway for ample parking, makes this home a perfect blend of comfort, space, and location.
Location
State NY
County Albany
Direction Western Avenue (Route 20) to W Highland Dr, Look for sign.
Interior
Interior Features Walk-In Closet(s), Wall Paneling, Kitchen Island
Heating Baseboard, Hot Water, Natural Gas
Flooring Tile, Carpet, Hardwood
Fireplaces Number 1
Fireplaces Type Family Room, Wood Burning
Fireplace Yes
Window Features Window Treatments,Wood Frames,Bay Window(s)
Exterior
Exterior Feature Drive-Paved
Parking Features Paved, Driveway
Garage Spaces 2.0
Roof Type Asphalt
Porch Rear Porch, Screened
Garage Yes
Building
Lot Description Wooded, Landscaped
Sewer Public Sewer
Water Public
Architectural Style Split Level
New Construction No
Schools
School District Guilderland
Others
Tax ID 013089 39.08-2-4
Special Listing Condition Standard

GET MORE INFORMATION
- The Great Sacandaga Lake Real Estate & Homes For Sale
- Galway Lake Real Estate & Homes For Sale
- Amsterdam Real Estate & Homes For Sale
- Ballston Spa Real Estate & Homes For Sale
- Broadalbin Real Estate & Homes For Sale
- Burnt Hills Real Estate & Homes For Sale
- Fonda-Fultonville Real Estate & Homes For Sale
- Galway Real Estate & Homes For Sale
- Gloversville Real Estate & Homes For Sale
- Johnstown Real Estate & Homes For Sale
- Mayfield Real Estate & Homes For Sale
- Northville Real Estate & Homes For Sale
- Saratoga Springs Real Estate & Homes For Sale
- Scotia-Glenville Real Estate & Homes For Sale
- Galway, NY





