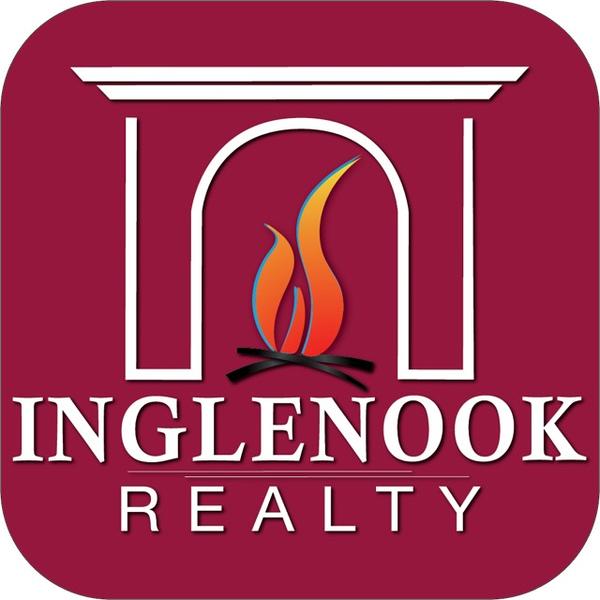41 Somerset Drive Halfmoon, NY 12118
3 Beds
2 Baths
1,899 SqFt
UPDATED:
Key Details
Property Type Single Family Home
Sub Type Single Family Residence
Listing Status Pending
Purchase Type For Sale
Square Footage 1,899 sqft
Price per Sqft $315
MLS Listing ID 202524983
Bedrooms 3
Full Baths 2
HOA Fees $226/mo
HOA Y/N Yes
Year Built 2018
Annual Tax Amount $8,389
Lot Size 10,454 Sqft
Acres 0.24
Property Sub-Type Single Family Residence
Source Global MLS
Property Description
Step inside to discover a tastefully updated kitchen featuring sleek granite countertops, newer stainless steel appliances, and upgraded maple cabinets — making it a true centerpiece of the home. Whether you're preparing meals for the family or entertaining guests, this kitchen delivers both function and flair. Spacious and bright family room with natural gas fireplace and large windows. The home's layout provides a warm and welcoming atmosphere, with generous living and dining areas filled with natural light. The bedrooms are nicely sized with plenty of closet space, and the bathrooms have been well maintained.
One of the highlights of this property is the backyard — a private and beautifully landscaped space perfect for relaxing, entertaining, or letting pets and kids play. Enjoy summer evenings on the patio or create your own backyard oasis.
Additional features include central air conditioning, a full basement for storage or future finishing, an attached garage, and a quiet street in a well-established neighborhood. Located just minutes from shopping, dining, parks, and major highways, this home combines suburban tranquility with convenient access to everything the Capital Region has to offer. Don't miss the opportunity to make this move-in ready home your own — schedule your private showing today!
Location
State NY
County Saratoga
Direction Northway Exit 9 to 146 East to the end. Turn left to stay on Rte 146E and right onto Upper Newtown Road. Continue for 1.5 miles to the entrance of Glen Meadows on the right. At circle, take the first exit onto Hearthstone Dr. and then take a left onto Somerset Dr.
Interior
Interior Features High Speed Internet, Walk-In Closet(s), Eat-in Kitchen
Heating Forced Air, Natural Gas
Flooring Hardwood
Fireplaces Number 1
Fireplace Yes
Exterior
Exterior Feature Drive-Paved, Garden, Lightning Rod(s)
Parking Features Paved, Attached, Driveway, Garage Door Opener
Garage Spaces 2.0
Roof Type Asphalt
Porch Patio
Garage Yes
Building
Lot Description Level, Private, Landscaped
Sewer Public Sewer
Water Public
Architectural Style Ranch
New Construction No
Schools
School District Mechanicville
Others
Tax ID 413800 273.16-1-38
Special Listing Condition Standard
Virtual Tour https://youtu.be/087qCXNZS9E

GET MORE INFORMATION
- The Great Sacandaga Lake Real Estate & Homes For Sale
- Galway Lake Real Estate & Homes For Sale
- Amsterdam Real Estate & Homes For Sale
- Ballston Spa Real Estate & Homes For Sale
- Broadalbin Real Estate & Homes For Sale
- Burnt Hills Real Estate & Homes For Sale
- Fonda-Fultonville Real Estate & Homes For Sale
- Galway Real Estate & Homes For Sale
- Gloversville Real Estate & Homes For Sale
- Johnstown Real Estate & Homes For Sale
- Mayfield Real Estate & Homes For Sale
- Northville Real Estate & Homes For Sale
- Saratoga Springs Real Estate & Homes For Sale
- Scotia-Glenville Real Estate & Homes For Sale
- Galway, NY





