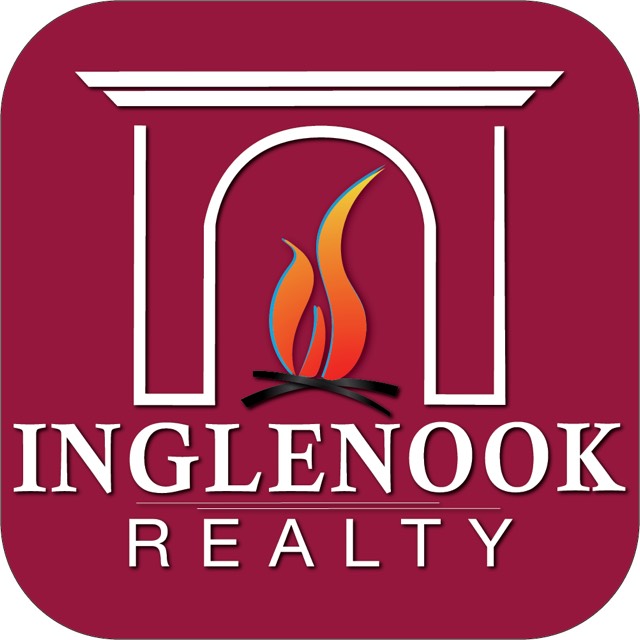4 Stuart Drive Halfmoon, NY 12188
4 Beds
3 Baths
2,461 SqFt
UPDATED:
Key Details
Property Type Single Family Home
Sub Type Single Family Residence
Listing Status Pending
Purchase Type For Sale
Square Footage 2,461 sqft
Price per Sqft $264
MLS Listing ID 202524994
Bedrooms 4
Full Baths 2
Half Baths 1
HOA Y/N No
Year Built 2018
Annual Tax Amount $11,015
Lot Size 0.610 Acres
Acres 0.61
Lot Dimensions 26572
Property Sub-Type Single Family Residence
Source Global MLS
Property Description
As you step through the inviting foyer, you'll immediately appreciate the attention to detail throughout. The spacious, open-concept layout flows seamlessly from room to room. The modern kitchen features a large island, soft close cabinetry with plenty of space for meal prep and casual dining. Enjoy evenings by the gas fireplace in the bright and airy living room, framed by elegant transom windows that allow natural light to flood the space.
The first floor also boasts a private office, perfect for those who work from home, as well as a mudroom and pantry for added convenience.
A charming screened-in porch with glass inserts for wintertime use and grilling deck offer a peaceful retreat to enjoy the outdoors, while the walk-out basement, ready to be finished, provides ample potential for additional living space or storage.
Upstairs, the large primary suite offers a luxurious walk-in tiled shower and double vanity. Three additional spacious bedrooms, a full bathroom, and a convenient laundry room complete the upper level.
The landscaped yard, complete with an irrigation system, ensures the exterior of the home is as beautiful as the interior.
Don't miss out on the opportunity to own this exceptional home in Windsor Woods—schedule your private tour today!
Location
State NY
County Saratoga
Direction Exit 9, East on Route 146, left on Route 9, Right onto Farm to Market. Right on Anthony which turns into Vosburgh Road, ahead on the left if Windsor Woods.
Interior
Interior Features Other, High Speed Internet, Paddle Fan, Walk-In Closet(s), Built-in Features, Cathedral Ceiling(s), Ceramic Tile Bath, Eat-in Kitchen
Heating Forced Air, Natural Gas
Flooring Wood, Carpet, Ceramic Tile
Fireplaces Number 1
Fireplaces Type Family Room, Gas
Fireplace Yes
Window Features Screens,Shutters,Blinds,ENERGY STAR Qualified Windows
Exterior
Exterior Feature Drive-Paved, Lighting
Parking Features Off Street, Paved, Attached, Driveway
Garage Spaces 2.0
Roof Type Asphalt
Porch Other, Screened, Deck, Porch
Garage Yes
Building
Lot Description Other, Sprinklers In Front, Sprinklers In Rear, Cleared, Landscaped
Sewer Public Sewer
Water Public
Architectural Style Custom
New Construction No
Schools
School District Shenendehowa
Others
Tax ID 413800 267.13-1-6
Special Listing Condition Standard

GET MORE INFORMATION
- The Great Sacandaga Lake Real Estate & Homes For Sale
- Galway Lake Real Estate & Homes For Sale
- Amsterdam Real Estate & Homes For Sale
- Ballston Spa Real Estate & Homes For Sale
- Broadalbin Real Estate & Homes For Sale
- Burnt Hills Real Estate & Homes For Sale
- Fonda-Fultonville Real Estate & Homes For Sale
- Galway Real Estate & Homes For Sale
- Gloversville Real Estate & Homes For Sale
- Johnstown Real Estate & Homes For Sale
- Mayfield Real Estate & Homes For Sale
- Northville Real Estate & Homes For Sale
- Saratoga Springs Real Estate & Homes For Sale
- Scotia-Glenville Real Estate & Homes For Sale
- Galway, NY





