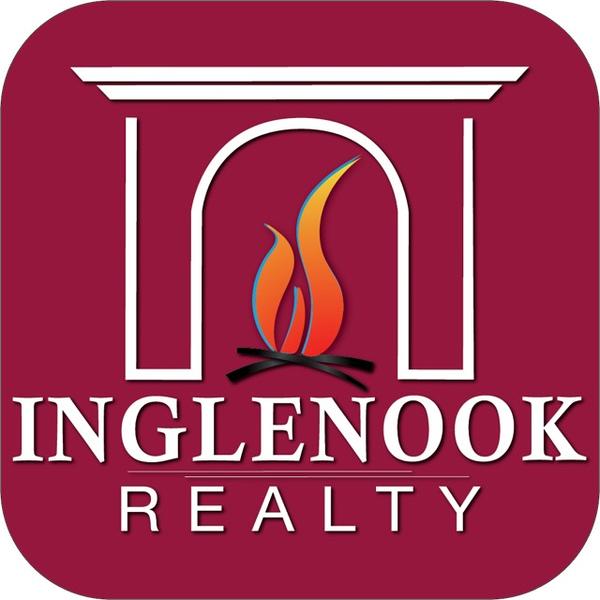484 Rock Ave Chester, NY 12817
3 Beds
2 Baths
1,344 SqFt
UPDATED:
Key Details
Property Type Single Family Home
Sub Type Single Family Residence
Listing Status Active
Purchase Type For Sale
Square Footage 1,344 sqft
Price per Sqft $278
MLS Listing ID 202525236
Bedrooms 3
Full Baths 1
Half Baths 1
HOA Y/N No
Year Built 1988
Annual Tax Amount $2,192
Lot Size 6.120 Acres
Acres 6.12
Property Sub-Type Single Family Residence
Source Global MLS
Property Description
Step inside to discover a stylishly updated Adirondack home with timeless characters - featuring newer appliances and a cozy wood stove. The inviting three-season room (fitted with diffuser screens - bright yet comfortably shaded) and outdoor decks are perfect for entertaining or quiet evenings under the stars. Perennial gardens, fire pit and a small pondle (smaller than a pond, bigger than a puddle) enhance the peaceful setting, while a full-house generator and newer roof offer peace of mind.
The lower level boasts high ceilings, a large family / game room, additional bathroom, 2 extra rooms and a heated workshop—adding both comfort and versatility.
A detached two-car garage and shed provide ample storage.
Across the road, the vacant parcel invites you to expand hiking trails, explore the seasonal stream, and immerse yourself in nature. From the top of the property, enjoy filtered views of Sleeping Beauty, Cat, and Thomas Mountains.
Conveniently located - just minutes from Exit 25 on the Northway (I-87), North Warren School, and an hour to Albany Airport.
Location
State NY
County Warren
Zoning Governmental
Direction Take Exit 25 off the Northway and go west on Route 8. Make a left onto Theriot Ave and then make your first left onto Starbuck Hill Road. Starbuck Hill Road will turn into Rock Avenue Road. #484 will be on your left.
Interior
Interior Features Paddle Fan, Wall Paneling, Ceramic Tile Bath, Satellite Internet
Heating Baseboard, Electric, Propane Tank Leased, Wood Stove, Zoned
Flooring Carpet, Laminate
Fireplaces Number 1
Fireplaces Type Wood Burning Stove, Living Room
Fireplace Yes
Window Features Screens,Wood Frames,Blinds,Curtain Rods
Exterior
Exterior Feature Garden
Parking Features Off Street, Stone, Storage, Circular Driveway
Garage Spaces 2.0
Utilities Available Cable Connected
Roof Type Asphalt
Porch Pressure Treated Deck, Screened, Deck, Front Porch, Glass Enclosed
Garage Yes
Building
Lot Description Secluded, Level, Road Frontage, Wooded, Cleared, Garden, Landscaped
Sewer Septic Tank
Architectural Style Ranch
New Construction No
Schools
School District North Warren
Others
Tax ID 522400 122.-1-32 01
Acceptable Financing Other
Listing Terms Other
Special Listing Condition Standard

GET MORE INFORMATION
- The Great Sacandaga Lake Real Estate & Homes For Sale
- Galway Lake Real Estate & Homes For Sale
- Amsterdam Real Estate & Homes For Sale
- Ballston Spa Real Estate & Homes For Sale
- Broadalbin Real Estate & Homes For Sale
- Burnt Hills Real Estate & Homes For Sale
- Fonda-Fultonville Real Estate & Homes For Sale
- Galway Real Estate & Homes For Sale
- Gloversville Real Estate & Homes For Sale
- Johnstown Real Estate & Homes For Sale
- Mayfield Real Estate & Homes For Sale
- Northville Real Estate & Homes For Sale
- Saratoga Springs Real Estate & Homes For Sale
- Scotia-Glenville Real Estate & Homes For Sale
- Galway, NY





