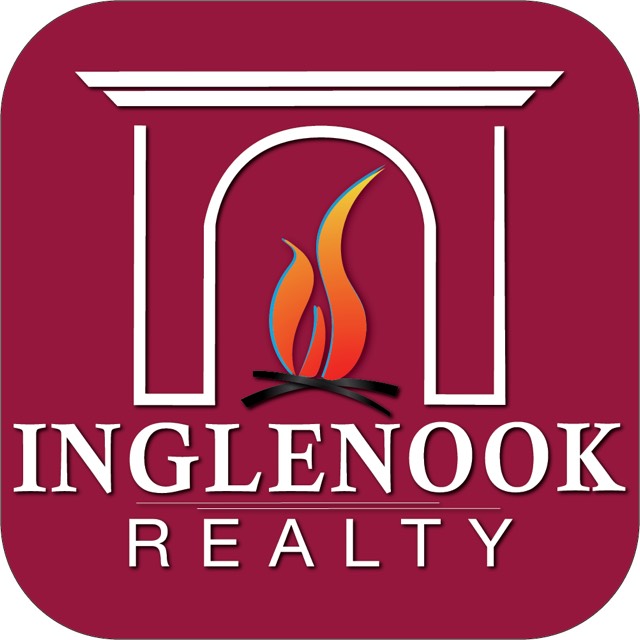6 Ridgewood Drive North Greenbush, NY 12198
4 Beds
3 Baths
2,628 SqFt
UPDATED:
Key Details
Property Type Single Family Home
Sub Type Single Family Residence
Listing Status Active
Purchase Type For Sale
Square Footage 2,628 sqft
Price per Sqft $209
MLS Listing ID 202525547
Bedrooms 4
Full Baths 2
Half Baths 1
HOA Y/N No
Year Built 2002
Annual Tax Amount $13,406
Lot Size 0.940 Acres
Acres 0.94
Lot Dimensions 241.4x355.8
Property Sub-Type Single Family Residence
Source Global MLS
Property Description
Location
State NY
County Rensselaer
Direction I90 EX 8 TO RT 43,L ON RT 150,L ON PERSHING,L RIDGEWOOD
Interior
Interior Features High Speed Internet, Paddle Fan, Vaulted Ceiling(s), Walk-In Closet(s), Cathedral Ceiling(s), Eat-in Kitchen
Heating Forced Air, Natural Gas
Flooring Carpet, Ceramic Tile, Hardwood, Linoleum
Fireplaces Number 1
Fireplaces Type Family Room
Fireplace Yes
Window Features Screens,Shutters,Storm Window(s),Blinds,Curtain Rods,Insulated Windows
Exterior
Exterior Feature Drive-Paved, Lighting
Parking Features Paved, Attached, Driveway, Garage Door Opener
Garage Spaces 2.0
Pool In Ground
Utilities Available Underground Utilities
Roof Type Asphalt
Porch Composite Deck, Front Porch
Garage Yes
Building
Lot Description Sloped, Views, Wooded, Cul-De-Sac, Landscaped
Sewer Public Sewer
Architectural Style Colonial
New Construction No
Schools
School District Averill Park
Others
Tax ID 383200 135.11-7-11.22
Special Listing Condition Standard
Virtual Tour https://www.canva.com/design/DAGym6oa3gI/jJAXDyNQ2hVICar96TTa6g/watch?utm_content=DAGym6oa3gI&utm_campaign=designshare&utm_medium=link2&utm_source=uniquelinks&utlId=h8e9efa9870

GET MORE INFORMATION
- The Great Sacandaga Lake Real Estate & Homes For Sale
- Galway Lake Real Estate & Homes For Sale
- Amsterdam Real Estate & Homes For Sale
- Ballston Spa Real Estate & Homes For Sale
- Broadalbin Real Estate & Homes For Sale
- Burnt Hills Real Estate & Homes For Sale
- Fonda-Fultonville Real Estate & Homes For Sale
- Galway Real Estate & Homes For Sale
- Gloversville Real Estate & Homes For Sale
- Johnstown Real Estate & Homes For Sale
- Mayfield Real Estate & Homes For Sale
- Northville Real Estate & Homes For Sale
- Saratoga Springs Real Estate & Homes For Sale
- Scotia-Glenville Real Estate & Homes For Sale
- Galway, NY





