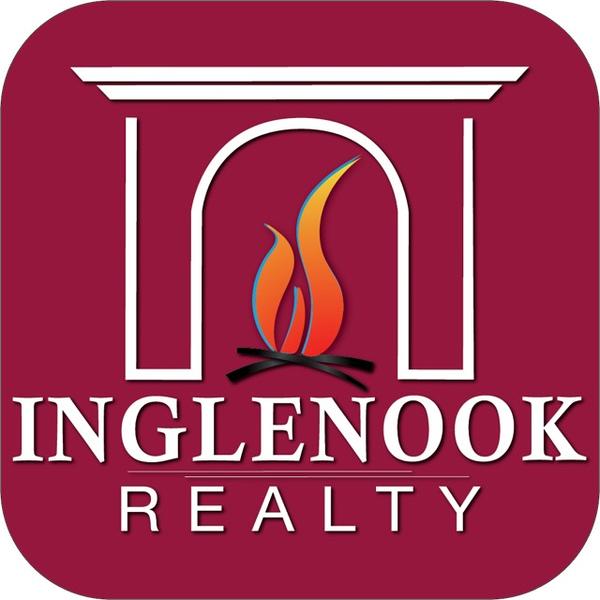7938 Lakeshore Drive Hague, NY 12874
5 Beds
5 Baths
5,082 SqFt
UPDATED:
Key Details
Property Type Single Family Home
Sub Type Single Family Residence
Listing Status Active
Purchase Type For Sale
Square Footage 5,082 sqft
Price per Sqft $914
MLS Listing ID 202525675
Bedrooms 5
Full Baths 5
HOA Y/N No
Year Built 2000
Annual Tax Amount $38,970
Lot Size 1.100 Acres
Acres 1.1
Property Sub-Type Single Family Residence
Source Global MLS
Property Description
Designed for entertaining and comfortable family living, the home features 5 bedrooms, 5 bathrooms, a sweeping lawn with a gentle slope to the lake, and inviting outdoor spaces including a patio, pergolas, gardens, and a hot tub.
Inside, the main level welcomes you with a stained-glass accented foyer and arched ceiling. The kitchen boasts top-of-the-line appliances, a fireplace, and custom cabinetry, while the living room impresses with a stone wood-burning fireplace, built-ins, and wet bar. A formal dining room, study, and luxurious primary suite complete this level — the suite includes a fireplace, spa-like bath with dual vanities plus makeup vanity, jetted tub, separate shower, and 2 walk-in closets.
The second floor offers a family room with built-ins, wet bar, and mini-fridge; a bedroom and outdoor terrace; two additional bedrooms (one with fireplace); and full bath with double-sink vanities.
A spacious bonus suite over the garage adds a private living area, kitchen, plus bedroom, and bath. The attached 3-bay garage includes a workshop plus room for storage.
Quality finishes and attention to detail are showcased throughout with cathedral ceilings, floor-to-ceiling leaded and stained-glass windows, and custom woodwork. The property is beautifully landscaped with stone walls, garden beds, and a charming shed/playhouse. Most furnishings are included, making this an effortless move-in opportunity.
Location
State NY
County Warren
Direction From Bolton Landing town take Lake Shore Drive approximately 13 miles to the house on the right. From Hague approximately 5 miles to the house on the left
Body of Water Lake George
Interior
Interior Features High Speed Internet, Paddle Fan, Walk-In Closet(s), Cathedral Ceiling(s), Ceramic Tile Bath, Kitchen Island, Built-in Features
Heating Baseboard, Propane Tank Owned, Radiant Floor
Flooring Wood, Ceramic Tile, Hardwood
Fireplaces Number 4
Fireplaces Type Bedroom, Gas, Living Room, Wood Burning
Fireplace Yes
Window Features Blinds,Double Pane Windows,Insulated Windows
Exterior
Exterior Feature Drive-Paved, Garden, Gas Grill, Dock
Parking Features Off Street, Paved, Circular Driveway, Driveway, Garage Door Opener, Heated Garage
Garage Spaces 3.0
Utilities Available Cable Connected, Underground Utilities
Waterfront Description Lake Front
Roof Type Composition
Porch Patio
Garage Yes
Building
Lot Description Private, Road Frontage, Views, Garden, Irregular Lot, Landscaped, Waterfront
Sewer Septic Tank
Architectural Style Craftsman, Custom
New Construction No
Schools
School District Ticonderoga
Others
Tax ID 522600 93.12-1-9.2
Special Listing Condition Standard
Virtual Tour https://my.matterport.com/show/?m=BBRW553C6Pa&mls=1

GET MORE INFORMATION
- The Great Sacandaga Lake Real Estate & Homes For Sale
- Galway Lake Real Estate & Homes For Sale
- Amsterdam Real Estate & Homes For Sale
- Ballston Spa Real Estate & Homes For Sale
- Broadalbin Real Estate & Homes For Sale
- Burnt Hills Real Estate & Homes For Sale
- Fonda-Fultonville Real Estate & Homes For Sale
- Galway Real Estate & Homes For Sale
- Gloversville Real Estate & Homes For Sale
- Johnstown Real Estate & Homes For Sale
- Mayfield Real Estate & Homes For Sale
- Northville Real Estate & Homes For Sale
- Saratoga Springs Real Estate & Homes For Sale
- Scotia-Glenville Real Estate & Homes For Sale
- Galway, NY





