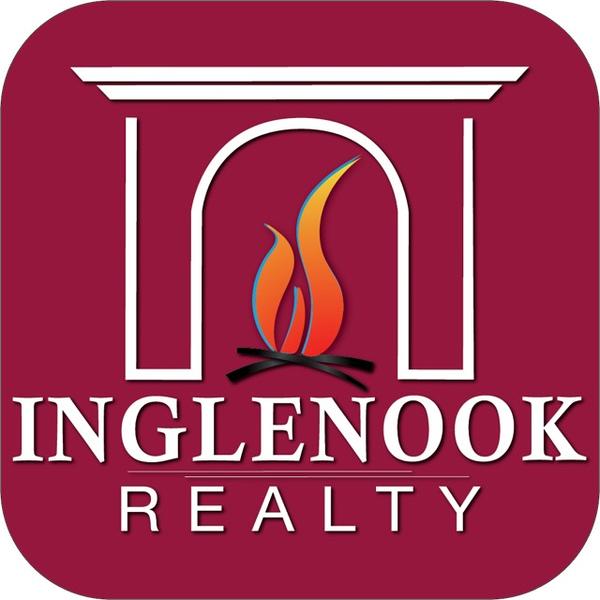312 Harborside Drive Schenectady, NY 12305
3 Beds
3 Baths
2,320 SqFt
UPDATED:
Key Details
Property Type Condo
Sub Type Condominium
Listing Status Pending
Purchase Type For Sale
Square Footage 2,320 sqft
Price per Sqft $318
MLS Listing ID 202525685
Bedrooms 3
Full Baths 3
HOA Fees $425/mo
HOA Y/N Yes
Year Built 2019
Annual Tax Amount $3,685
Lot Size 871 Sqft
Acres 0.02
Property Sub-Type Condominium
Source Global MLS
Property Description
This stunning condo combines sleek modern design with spectacular water views from multiple decks. The main living space boasts soaring ceilings, recessed lighting, bright hardwood floors, and a cozy gas fireplace that flows seamlessly onto a private deck overlooking the Mohawk River. The chef's kitchen is a true showpiece with a waterfall island, breakfast nook, and open layout designed for both entertaining and everyday comfort.
The primary suite is a serene retreat with its own expansive riverfront deck, a walk-in closet, and a spa-inspired bath featuring ceramic tile from floor to shower. Upstairs, a versatile loft or office space overlooks the city and leads to yet another deck with tranquil water views.
Thoughtful details abound, including elevator or stair access to every floor, Control 4 smart home integration, built-in surround sound, and two bonus rooms off the heated garage - one ideal for utility/storage, the other offering incredible views and endless possibilities for your imagination.
At River House, every day feels like a getaway with amenities including a private gym, outdoor pool, kayak access, fire pits, and grilling areas. This is more than a home - it's a lifestyle of elegance, convenience, and waterfront serenity.
OPEN HOUSE 9/27 - 1pm-3pm
Location
State NY
County Schenectady
Direction Erie Blvd to Mohawk Harbor Way to Harborside Dr
Body of Water Mohawk River
Interior
Interior Features High Speed Internet, Vaulted Ceiling(s), Walk-In Closet(s), Wired for Sound, Ceramic Tile Bath, Chair Rail, Crown Molding, Elevator, Eat-in Kitchen, Kitchen Island, Built-in Features
Heating Forced Air, Natural Gas
Flooring Ceramic Tile, Hardwood
Fireplaces Number 1
Fireplaces Type Family Room, Gas
Equipment Other
Fireplace Yes
Window Features Blinds
Exterior
Exterior Feature Drive-Paved, Lighting
Parking Features Storage, Tandem, Under Residence, Paved, Attached, Driveway, Garage Door Opener, Heated Garage
Garage Spaces 2.0
Pool In Ground, Outdoor Pool
Utilities Available Cable Available, Cable Connected
Waterfront Description River Front
Roof Type Rubber
Porch Waterfront Deck, Rear Porch, Covered
Garage Yes
Building
Lot Description Views, Landscaped, Waterfront
Sewer Public Sewer
Water Public
Architectural Style Condominium Unit
New Construction No
Schools
School District Schenectady
Others
Tax ID 421500 39.34-1-22.1
Special Listing Condition Standard

GET MORE INFORMATION
- The Great Sacandaga Lake Real Estate & Homes For Sale
- Galway Lake Real Estate & Homes For Sale
- Amsterdam Real Estate & Homes For Sale
- Ballston Spa Real Estate & Homes For Sale
- Broadalbin Real Estate & Homes For Sale
- Burnt Hills Real Estate & Homes For Sale
- Fonda-Fultonville Real Estate & Homes For Sale
- Galway Real Estate & Homes For Sale
- Gloversville Real Estate & Homes For Sale
- Johnstown Real Estate & Homes For Sale
- Mayfield Real Estate & Homes For Sale
- Northville Real Estate & Homes For Sale
- Saratoga Springs Real Estate & Homes For Sale
- Scotia-Glenville Real Estate & Homes For Sale
- Galway, NY





