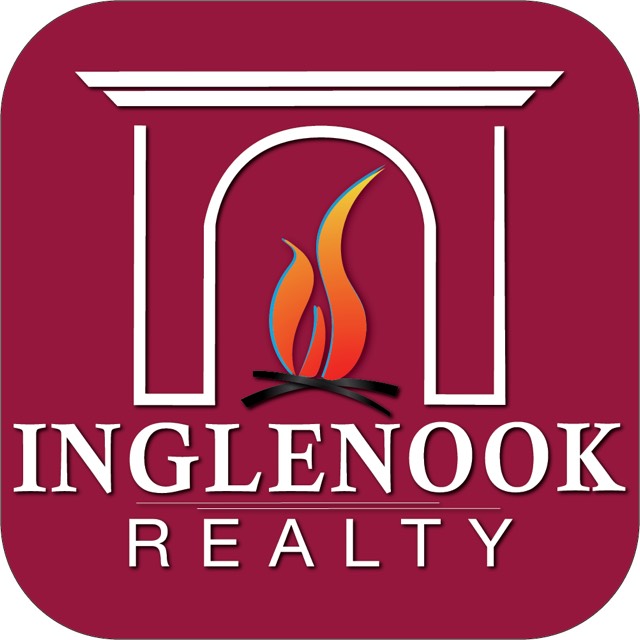18 Callaghan Boulevard Malta, NY 12020
4 Beds
5 Baths
3,465 SqFt
UPDATED:
Key Details
Property Type Single Family Home
Sub Type Single Family Residence
Listing Status Active
Purchase Type For Sale
Square Footage 3,465 sqft
Price per Sqft $375
Subdivision St. Ledger'S Woods
MLS Listing ID 202525692
Bedrooms 4
Full Baths 5
HOA Fees $50/mo
HOA Y/N Yes
Year Built 2012
Annual Tax Amount $16,038
Lot Size 0.850 Acres
Acres 0.85
Property Sub-Type Single Family Residence
Source Global MLS
Property Description
The open layout features hardwood floors, tray ceilings, recessed lighting, and abundant natural light. The chef's kitchen boasts Sub-Zero, Wolf, and Bosch appliances, a 6-burner gas stove with griddle, pot filler, quartz counters, stainless farm sink, tile backsplash, and a built-in coffee/entertaining bar—flowing into the great room with stone-surround gas fireplace and surround sound.
The primary suite offers two walk-in closets and a spa-like bath with jetted tub, tiled shower with multi-heads and bench, dual vanities, and private water closet. Upstairs includes a Jack & Jill bath for bedrooms 2 and 3, plus another full bath for bedroom 4.
Highlights include a mudroom with built-ins, first-floor laundry with chute and sink, security system, central vacuum, and attic storage.
Outside, enjoy a heated saltwater pool with tanning ledge, Sonos speakers, bluestone coping with pavers around the pool and fire pit, gas line for grilling and preplumbing for a future outdoor kitchen—your own backyard retreat in one of Malta's premier communities.
Location
State NY
County Saratoga
Community St. Ledger'S Woods
Direction Exit 13S to Route 9 South, left onto Callaghan Blvd Exit 12 to Route 9 North, right onto Callaghan Blvd
Interior
Interior Features High Speed Internet, Tray Ceiling(s), Walk-In Closet(s), Wired for Sound, Central Vacuum, Ceramic Tile Bath, Chair Rail, Eat-in Kitchen, Kitchen Island
Heating Forced Air, Natural Gas
Flooring Carpet, Ceramic Tile, Hardwood
Fireplaces Number 1
Fireplaces Type Gas, Living Room
Equipment Other, Home Theater
Fireplace Yes
Window Features Screens,Window Treatments,Curtain Rods,Garden Window(s)
Exterior
Exterior Feature Drive-Paved, Lighting
Parking Features Paved, Attached, Circular Driveway, Driveway, Garage Door Opener
Garage Spaces 2.0
Pool In Ground, Outdoor Pool, Salt Water
Roof Type Shingle,Asphalt
Porch Composite Deck, Deck, Front Porch, Patio
Garage Yes
Building
Lot Description Sprinklers In Front, Sprinklers In Rear, Views, Cleared, Landscaped
Sewer Public Sewer
Water Public
Architectural Style Colonial
New Construction No
Schools
School District Ballston Spa
Others
Tax ID 217.8-1-14
Special Listing Condition Standard
Virtual Tour https://www.zillow.com/view-imx/cfc83e27-507f-4bdd-8d3e-87660a80bf1e?setAttribution=mls&wl=true&initialViewType=pano&utm_source=dashboard

GET MORE INFORMATION
- The Great Sacandaga Lake Real Estate & Homes For Sale
- Galway Lake Real Estate & Homes For Sale
- Amsterdam Real Estate & Homes For Sale
- Ballston Spa Real Estate & Homes For Sale
- Broadalbin Real Estate & Homes For Sale
- Burnt Hills Real Estate & Homes For Sale
- Fonda-Fultonville Real Estate & Homes For Sale
- Galway Real Estate & Homes For Sale
- Gloversville Real Estate & Homes For Sale
- Johnstown Real Estate & Homes For Sale
- Mayfield Real Estate & Homes For Sale
- Northville Real Estate & Homes For Sale
- Saratoga Springs Real Estate & Homes For Sale
- Scotia-Glenville Real Estate & Homes For Sale
- Galway, NY





