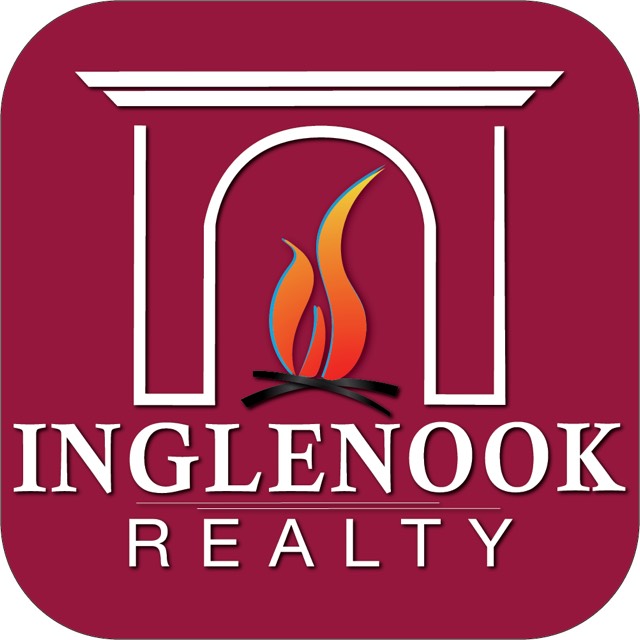8 Wall Street #APT 332 Clifton Park, NY 12065
2 Beds
2 Baths
1,522 SqFt
UPDATED:
Key Details
Property Type Condo
Sub Type Condominium
Listing Status Active
Purchase Type For Sale
Square Footage 1,522 sqft
Price per Sqft $222
MLS Listing ID 202525726
Bedrooms 2
Full Baths 2
HOA Fees $534/mo
HOA Y/N Yes
Year Built 2009
Annual Tax Amount $2,528
Lot Size 1,306 Sqft
Acres 0.03
Property Sub-Type Condominium
Source Global MLS
Property Description
Freshly painted throughout, the home is in move-in condition and designed for comfortable, flexible living. The bright, open floorplan features newer interior doors, modern lighting including recessed fixtures, and a welcoming kitchen with abundant custom cabinetry, tile backsplash, and stainless steel appliances. A versatile third room makes the perfect den, office, or guest space in addition to two spacious bedrooms. Full bath includes a walk-in shower, and the unit offers excellent storage with a dedicated storage closet and heated garage parking just steps from the space.
The Bentley offers a secure, maintenance-free lifestyle with amenities that include a fitness center, library, salon, community room with fireplace, mailroom, and a beautiful outdoor picnic/garden area. The active 55+ community provides opportunities for connection, while the HOA covers exterior maintenance, landscaping, and snow removal for true ease of living.
Conveniently located on the 3rd floor just steps from the elevator and trash/recycling, this quiet unit combines comfort, convenience, and community. Don't miss this rare chance to enjoy one of the most desirable layouts at The Bentley.
Location
State NY
County Saratoga
Direction Exit 9 off I-87, West on Rt. 146 to Clifton Park Center Rd on left, to Wall Street on the right- See Signs for The Bentley.
Interior
Interior Features High Speed Internet, Paddle Fan, Solid Surface Counters, Walk-In Closet(s), Built-in Features, Ceramic Tile Bath, Elevator
Heating Forced Air, Heat Pump
Flooring Carpet, Ceramic Tile
Window Features Aluminum Frames,Blinds
Exterior
Exterior Feature Drive-Paved, Lighting
Garage Spaces 1.0
Utilities Available Cable Connected
Roof Type Asphalt
Porch Deck
Garage Yes
Building
Lot Description Landscaped
Sewer Public Sewer
Water Public
Architectural Style Condominium Unit
New Construction No
Schools
School District Shenendehowa
Others
Tax ID 412400 271.68-1-317
Special Listing Condition Standard

GET MORE INFORMATION
- The Great Sacandaga Lake Real Estate & Homes For Sale
- Galway Lake Real Estate & Homes For Sale
- Amsterdam Real Estate & Homes For Sale
- Ballston Spa Real Estate & Homes For Sale
- Broadalbin Real Estate & Homes For Sale
- Burnt Hills Real Estate & Homes For Sale
- Fonda-Fultonville Real Estate & Homes For Sale
- Galway Real Estate & Homes For Sale
- Gloversville Real Estate & Homes For Sale
- Johnstown Real Estate & Homes For Sale
- Mayfield Real Estate & Homes For Sale
- Northville Real Estate & Homes For Sale
- Saratoga Springs Real Estate & Homes For Sale
- Scotia-Glenville Real Estate & Homes For Sale
- Galway, NY





