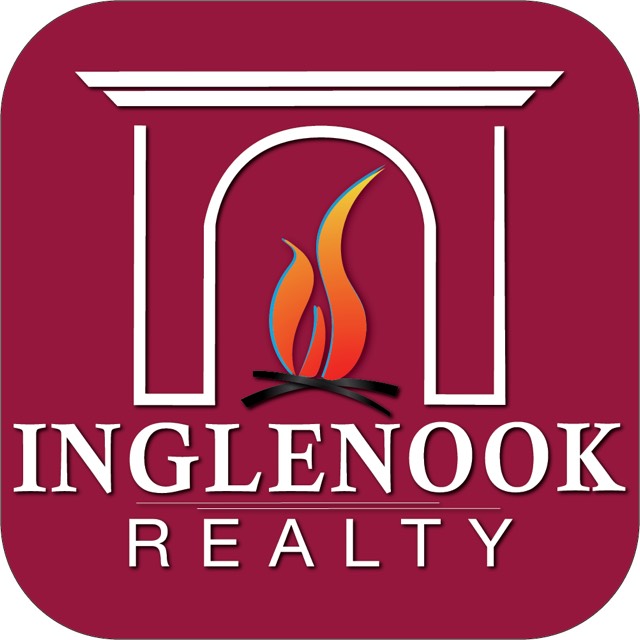10 Pershing Road Queensbury, NY 12804
3 Beds
2 Baths
1,572 SqFt
UPDATED:
Key Details
Property Type Single Family Home
Sub Type Single Family Residence
Listing Status Pending
Purchase Type For Sale
Square Footage 1,572 sqft
Price per Sqft $209
MLS Listing ID 202526054
Bedrooms 3
Full Baths 2
HOA Y/N No
Year Built 1959
Annual Tax Amount $5,116
Lot Size 0.280 Acres
Acres 0.28
Lot Dimensions 80'x 146' x 78' x 147'
Property Sub-Type Single Family Residence
Source Global MLS
Property Description
Location
State NY
County Warren
Zoning Single Residence
Direction Ashley Place to Pershing Road.
Interior
Interior Features Eat-in Kitchen
Heating Baseboard, Hot Water, Natural Gas
Flooring Carpet
Fireplaces Number 1
Fireplaces Type Living Room
Fireplace Yes
Exterior
Exterior Feature Drive-Paved
Parking Features Paved, Detached, Driveway
Garage Spaces 2.0
Pool In Ground
Roof Type Slate
Porch Patio
Garage Yes
Building
Lot Description Level, Landscaped
Sewer Public Sewer
Water Public
Architectural Style Custom, Ranch
New Construction No
Schools
School District Glens Falls
Others
Tax ID 302.14-1-57
Special Listing Condition Standard
Virtual Tour https://www.zillow.com/view-imx/d5583d03-9dea-402f-8e40-7ec465488409?setAttribution=mls&wl=true&initialViewType=pano&utm_source=dashboard

GET MORE INFORMATION
- The Great Sacandaga Lake Real Estate & Homes For Sale
- Galway Lake Real Estate & Homes For Sale
- Amsterdam Real Estate & Homes For Sale
- Ballston Spa Real Estate & Homes For Sale
- Broadalbin Real Estate & Homes For Sale
- Burnt Hills Real Estate & Homes For Sale
- Fonda-Fultonville Real Estate & Homes For Sale
- Galway Real Estate & Homes For Sale
- Gloversville Real Estate & Homes For Sale
- Johnstown Real Estate & Homes For Sale
- Mayfield Real Estate & Homes For Sale
- Northville Real Estate & Homes For Sale
- Saratoga Springs Real Estate & Homes For Sale
- Scotia-Glenville Real Estate & Homes For Sale
- Galway, NY





