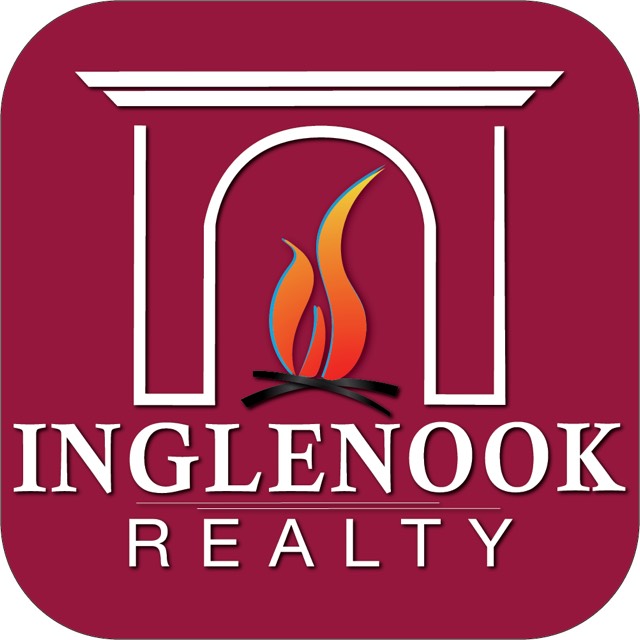560 Kinns Road Clifton Park, NY 12065
3 Beds
1 Bath
1,690 SqFt
UPDATED:
Key Details
Property Type Single Family Home
Sub Type Single Family Residence
Listing Status Pending
Purchase Type For Sale
Square Footage 1,690 sqft
Price per Sqft $224
MLS Listing ID 202526116
Bedrooms 3
Full Baths 1
HOA Y/N No
Year Built 1966
Annual Tax Amount $5,278
Lot Size 0.600 Acres
Acres 0.6
Lot Dimensions 160x163.6
Property Sub-Type Single Family Residence
Source Global MLS
Property Description
The Family Room Updated w/a Tile-Surround FP, Recessed Lighting, Crown Molding that Extends Throughout the Entire Home. For Entertaining, a Bar Area is Perfect for Game Days! Through the Sliding Glass Doors to the Sunroom (10 Yrs.Old) w/Cathedral Ceilings, a Paddle Fan, Tile Floors, & Large Glass Sliding Windows that Can Be Opened for a Screened-in Feel. The Backyard is an Entertainer's Dream. A New Trex Deck Landing & Wide Stairs Lead to a Spacious Paver Patio. Relax by the Fire-Pit or Cool off in the In-Ground Octagon-Shaped Pool w/Concrete Surround, a Slide, Robot Vacuum, & Safety Cover. Fenced-in Dog Area w/a Shade Cover. The Oversized 2-Car Garage is a Hobbyist's Dream, Featuring a Unique Mechanics Pit w/a Safety Net. 9' Garage Doors Height for Oversized Vehicles. Extended Driveway Offers Extra Parking & Turn Around
Location
State NY
County Saratoga
Zoning Single Residence
Direction I87 Exit 10 Ushers Road West on Ushers, Left onto Pierce Road, to the End and take a RIGHT onto Kinns Rd, Through the Light with Plank Rd. House immediately will be on the Left
Interior
Interior Features Paddle Fan, Solid Surface Counters, Vaulted Ceiling(s), Wall Paneling, Built-in Features, Cathedral Ceiling(s), Ceramic Tile Bath, Chair Rail, Crown Molding, Eat-in Kitchen, Kitchen Island
Heating Baseboard, Hot Water, Propane, Propane Tank Leased
Flooring Carpet, Ceramic Tile, Hardwood, Laminate
Fireplaces Number 1
Fireplaces Type Family Room, Gas
Fireplace Yes
Window Features Screens,Blinds,ENERGY STAR Qualified Windows
Exterior
Exterior Feature Drive-Paved, Garden, Lighting
Parking Features Other, Storage, Workshop in Garage, Paved, Attached, Driveway, Garage Door Opener
Garage Spaces 2.0
Pool In Ground
Utilities Available Cable Available, Cable Connected
Roof Type Asphalt
Porch Other, Composite Deck, Deck, Front Porch, Patio
Garage Yes
Building
Lot Description Secluded, Level, Private, Road Frontage, Cleared, Garden, Landscaped
Sewer Public Sewer
Architectural Style Ranch
New Construction No
Schools
School District Shenendehowa
Others
Tax ID 412400 265.-2-75
Special Listing Condition Standard

GET MORE INFORMATION
- The Great Sacandaga Lake Real Estate & Homes For Sale
- Galway Lake Real Estate & Homes For Sale
- Amsterdam Real Estate & Homes For Sale
- Ballston Spa Real Estate & Homes For Sale
- Broadalbin Real Estate & Homes For Sale
- Burnt Hills Real Estate & Homes For Sale
- Fonda-Fultonville Real Estate & Homes For Sale
- Galway Real Estate & Homes For Sale
- Gloversville Real Estate & Homes For Sale
- Johnstown Real Estate & Homes For Sale
- Mayfield Real Estate & Homes For Sale
- Northville Real Estate & Homes For Sale
- Saratoga Springs Real Estate & Homes For Sale
- Scotia-Glenville Real Estate & Homes For Sale
- Galway, NY





