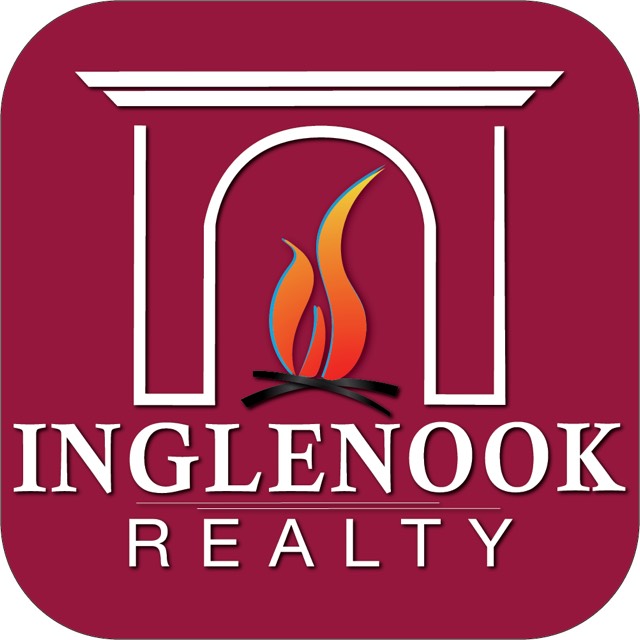364 Settle Hills Rd Altamont, NY 12009
3 Beds
3 Baths
2,618 SqFt
UPDATED:
Key Details
Property Type Single Family Home
Sub Type Single Family Residence
Listing Status Active
Purchase Type For Sale
Square Footage 2,618 sqft
Price per Sqft $343
MLS Listing ID 202526170
Bedrooms 3
Full Baths 2
Half Baths 1
HOA Y/N No
Year Built 1976
Annual Tax Amount $11,000
Lot Size 12.400 Acres
Acres 12.4
Property Sub-Type Single Family Residence
Source Global MLS
Property Description
Enjoy breathtaking mountain views, your own private pond for fishing, a garden area, and wide-open space ideal for outdoor living. Inside, the home features 3 bedrooms, 2.5 baths, and a partially finished basement with a cozy fireplace—perfect for a family room, office, or media space.
The heart of the home is the custom-designed gourmet kitchen, complete with quality finishes and flooded with natural light from skylights fitted with Velux shades. The main living area also features a working fireplace and thoughtful built-ins throughout.
Significant updates include new roofs (2019), new septic system (2022), and owned solar panels for energy efficiency. An additional detached garage with a full workshop offers ideal space for projects, hobbies, or extra storage.
This property is truly unique—designed and built by the current owner with incredible attention to detail, combining comfort, energy efficiency, and timeless quality. Whether you're relaxing by the fire, working in the garden, fishing in your pond, or watching the sunset over the mountains, this home offers an unmatched lifestyle in a peaceful, rural setting just minutes from town.
Don't miss this rare opportunity to own a one-of-a-kind home in Altamont. Schedule your private showing today.
Location
State NY
County Albany
Direction Turn left on Rt 397, turn right onto Settles Hill Rd, turn right into driveway.
Interior
Interior Features Cathedral Ceiling(s), Built-in Features
Heating Oil
Flooring Hardwood
Fireplaces Type Family Room, Living Room
Equipment Fuel Tank(s)
Fireplace Yes
Window Features Skylight(s)
Exterior
Exterior Feature Drive-Paved, Garden
Parking Features Workshop in Garage, Attached, Detached, Driveway, Garage Door Opener
Garage Spaces 4.0
Waterfront Description Pond
Roof Type Asphalt
Porch Deck
Garage Yes
Building
Sewer Septic Tank
Architectural Style Custom, Ranch
New Construction No
Schools
School District Guilderland
Others
Tax ID 013089 25.00-2-4.1
Special Listing Condition Standard

GET MORE INFORMATION
- The Great Sacandaga Lake Real Estate & Homes For Sale
- Galway Lake Real Estate & Homes For Sale
- Amsterdam Real Estate & Homes For Sale
- Ballston Spa Real Estate & Homes For Sale
- Broadalbin Real Estate & Homes For Sale
- Burnt Hills Real Estate & Homes For Sale
- Fonda-Fultonville Real Estate & Homes For Sale
- Galway Real Estate & Homes For Sale
- Gloversville Real Estate & Homes For Sale
- Johnstown Real Estate & Homes For Sale
- Mayfield Real Estate & Homes For Sale
- Northville Real Estate & Homes For Sale
- Saratoga Springs Real Estate & Homes For Sale
- Scotia-Glenville Real Estate & Homes For Sale
- Galway, NY





