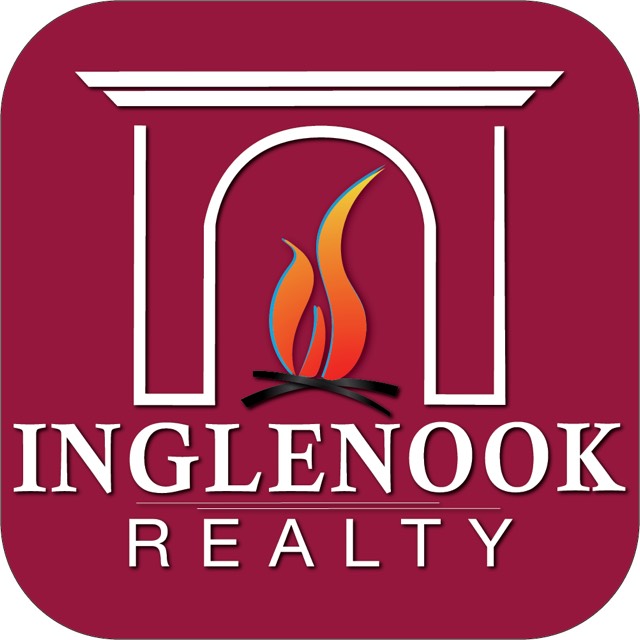17 Dumbarton Drive Bethlehem, NY 12054
2 Beds
3 Baths
1,185 SqFt
UPDATED:
Key Details
Property Type Single Family Home
Sub Type Single Family Residence
Listing Status Active
Purchase Type For Sale
Square Footage 1,185 sqft
Price per Sqft $336
Subdivision Kenholm Gardens
MLS Listing ID 202526231
Bedrooms 2
Full Baths 2
Half Baths 1
HOA Y/N No
Year Built 1955
Annual Tax Amount $5,954
Lot Size 9,147 Sqft
Acres 0.21
Lot Dimensions 154 x109
Property Sub-Type Single Family Residence
Source Global MLS
Property Description
Basement is partially finished and an egress window has been installed. Geo thermal heat and air conditioning has been installed. There is a newer Generac generator and a newer gas fireplace has been added. Walls and attic space have been fully insulated .
Windows on first floor and basement have been replaced and all interior doors have been replaced .All three bathrooms are fully and beautifully redone. California Closets have been installed in both bedroom closets and in Living Room Entry. Electrical wiring and all lighting is newer. The garage has had an access door installed and all newly sheet rocked and new floor was poured .There are two hot water heaters; one gas heated and one geo thermal heated. All windows have been replaced. Newer walkway and newer patio in front of very large shed. Per square foot price does not include partially finished basement with egress window, This home is not a flip and is in the Bethlehem school District ! Per square foot price does not reflect partially finished area in basement.
Location
State NY
County Albany
Community Kenholm Gardens
Zoning Single Residence
Direction Kenwood Avenue to Dumbarton Drive ; Proceed to # 17 Dumbarton Drive. Home is white brick with blue cedar siding on front of home. Sits diagonally on the lot. Features a hip roof and wide overhang. Extra large shed with patio to the right of the home.
Interior
Interior Features Paddle Fan, Solid Surface Counters, Walk-In Closet(s), Ceramic Tile Bath
Heating Forced Air, Geothermal
Flooring Ceramic Tile, Hardwood
Fireplaces Number 1
Fireplaces Type Gas, Living Room
Fireplace Yes
Window Features Skylight(s),Double Pane Windows,Egress Window,Insulated Windows
Exterior
Exterior Feature Drive-Paved, Lighting, Storm Door(s)
Parking Features Off Street, Attached, Driveway, Garage Door Opener
Garage Spaces 1.0
Utilities Available Cable Available
Roof Type Shingle,Asphalt
Porch Pressure Treated Deck, Deck, Patio
Garage Yes
Building
Lot Description Level, Cleared, Landscaped
Sewer Public Sewer
Water Public
Architectural Style Ranch
New Construction No
Schools
School District Bethlehem
Others
Tax ID 012200 86.14-4-55
Special Listing Condition No Disclosures

GET MORE INFORMATION
- The Great Sacandaga Lake Real Estate & Homes For Sale
- Galway Lake Real Estate & Homes For Sale
- Amsterdam Real Estate & Homes For Sale
- Ballston Spa Real Estate & Homes For Sale
- Broadalbin Real Estate & Homes For Sale
- Burnt Hills Real Estate & Homes For Sale
- Fonda-Fultonville Real Estate & Homes For Sale
- Galway Real Estate & Homes For Sale
- Gloversville Real Estate & Homes For Sale
- Johnstown Real Estate & Homes For Sale
- Mayfield Real Estate & Homes For Sale
- Northville Real Estate & Homes For Sale
- Saratoga Springs Real Estate & Homes For Sale
- Scotia-Glenville Real Estate & Homes For Sale
- Galway, NY





