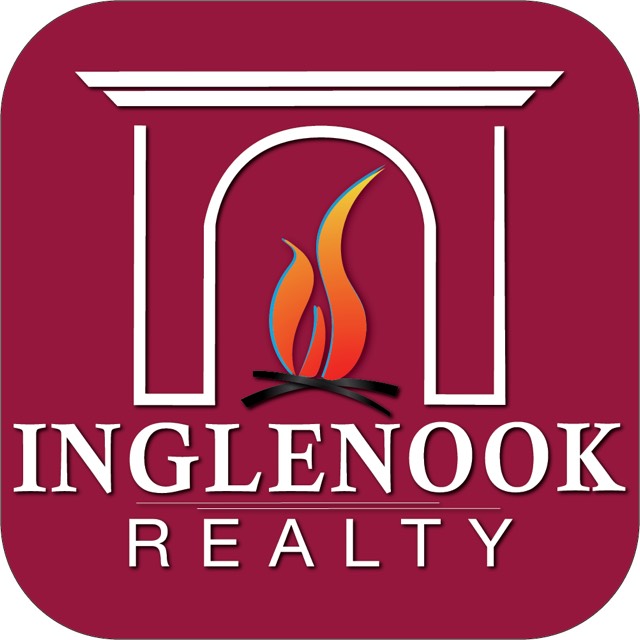1203 Gideon Charlton, NY 12302
4 Beds
3 Baths
3,461 SqFt
UPDATED:
Key Details
Property Type Single Family Home
Sub Type Single Family Residence
Listing Status Active
Purchase Type For Sale
Square Footage 3,461 sqft
Price per Sqft $274
Subdivision Deer Run
MLS Listing ID 202526339
Bedrooms 4
Full Baths 2
Half Baths 1
HOA Fees $550/ann
HOA Y/N Yes
Year Built 2012
Annual Tax Amount $12,970
Lot Size 0.670 Acres
Acres 0.67
Property Sub-Type Single Family Residence
Source Global MLS
Property Description
The custom kitchen with a large breakfast island opens to a two-story family room showcasing a two-sided gas fireplace, creating the perfect setting for everyday living and entertaining. Additional first-floor highlights include a private office, as well as formal living and dining rooms. Upstairs, the bonus room finished by the current owner adds even more living space. The partially finished walkout basement offers future expansion potential. Outdoors, enjoy a sparkling in-ground pool and patio area, ideal for gatherings and summer relaxation.This home is truly a cut above the rest, offering an open, bright, and inviting floor plan in one of the area's most desirable neighborhoods. Radiant heat in basement
Location
State NY
County Saratoga
Community Deer Run
Zoning Single Residence
Direction Take Exit 10, turn left onto Ushers Rd (2.0 mi). Left on Longkill Rd (0.1 mi), right on Hatlee Rd (0.3 mi). Continue on Hubbs Rd (1.7 mi), left on Schauber Rd (0.9 mi), right on Main St (0.3 mi), then left on Lake Hill Rd (3.7 mi total). Left on Stage Rd (0.5 mi), right on Crooked St (0.8 mi), right on Deer Run (0.1 mi), then right onto Gideon Trace
Interior
Interior Features High Speed Internet, Solid Surface Counters, Ceramic Tile Bath
Heating Forced Air, Natural Gas, Radiant
Flooring Carpet, Ceramic Tile, Hardwood
Fireplaces Number 2
Fireplaces Type Family Room, Gas
Fireplace Yes
Exterior
Exterior Feature Drive-Paved, Lighting
Parking Features Paved, Attached, Driveway
Garage Spaces 3.0
Pool In Ground
Utilities Available Cable Connected
Roof Type Asphalt
Porch Patio
Garage Yes
Building
Lot Description Secluded, Private, Corner Lot, Landscaped
Sewer Septic Tank
Water Public
Architectural Style Colonial
New Construction No
Schools
School District Burnt Hills-Ballston Lake Csd (Bhbl)
Others
Tax ID 412200 256.5-1-12
Special Listing Condition Standard
Virtual Tour https://unbranded.youriguide.com/1203_gideon_trace_charlton_ny/

GET MORE INFORMATION
- The Great Sacandaga Lake Real Estate & Homes For Sale
- Galway Lake Real Estate & Homes For Sale
- Amsterdam Real Estate & Homes For Sale
- Ballston Spa Real Estate & Homes For Sale
- Broadalbin Real Estate & Homes For Sale
- Burnt Hills Real Estate & Homes For Sale
- Fonda-Fultonville Real Estate & Homes For Sale
- Galway Real Estate & Homes For Sale
- Gloversville Real Estate & Homes For Sale
- Johnstown Real Estate & Homes For Sale
- Mayfield Real Estate & Homes For Sale
- Northville Real Estate & Homes For Sale
- Saratoga Springs Real Estate & Homes For Sale
- Scotia-Glenville Real Estate & Homes For Sale
- Galway, NY





