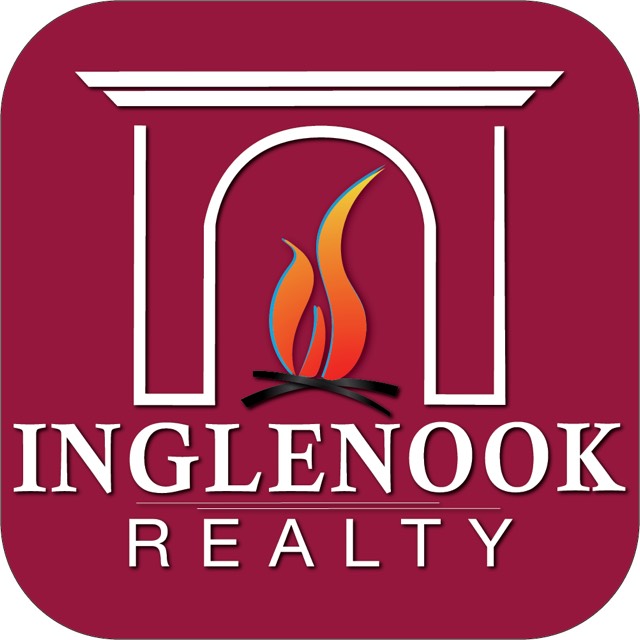1078 Eugene Drive Schenectady, NY 12303
3 Beds
3 Baths
1,937 SqFt
UPDATED:
Key Details
Property Type Single Family Home
Sub Type Single Family Residence
Listing Status Active
Purchase Type For Sale
Square Footage 1,937 sqft
Price per Sqft $221
MLS Listing ID 202526349
Bedrooms 3
Full Baths 2
Half Baths 1
HOA Y/N No
Year Built 2005
Annual Tax Amount $7,637
Lot Size 0.420 Acres
Acres 0.42
Property Sub-Type Single Family Residence
Source Global MLS
Property Description
Nestled in a peaceful neighborhood, this spacious 3-bedroom, 2.5-bath colonial offers a perfect blend of comfort, privacy, and modern amenities. The master suite is a true retreat with a walk-in closet and an en-suite bath featuring a dual vanity and a private water closet.
The open-concept main floor is perfect for entertaining, with hardwood floors throughout, a bright dining area, and a cozy great room. The kitchen boasts stainless steel appliances and a butcher block island, making it a dream for cooking and gathering.
A mostly finished basement adds extra space for a home office, gym, or playroom, while the private, fenced backyard offers a large deck, an above-ground pool, fire pit, and garden area—ideal for relaxation and fun with family and friends.
Additional features include a convenient shed for storage and ample space for outdoor activities. This home is a must-see.
Located in a desirable and quiet area of Rotterdam, this home combines convenience with peaceful living.
Location
State NY
County Schenectady
Zoning Single Residence
Direction HAMBURG ST TO KNOX TO EUGENE DR.
Interior
Interior Features High Speed Internet, Paddle Fan, Solid Surface Counters, Walk-In Closet(s), Built-in Features, Ceramic Tile Bath, Crown Molding, Eat-in Kitchen, Kitchen Island
Heating Forced Air, Natural Gas
Flooring Vinyl, Carpet, Ceramic Tile, Hardwood, Linoleum
Fireplaces Number 1
Fireplaces Type Family Room, Gas
Fireplace Yes
Window Features Triple Pane Windows,Screens,Shutters,ENERGY STAR Qualified Windows,Insulated Windows
Exterior
Exterior Feature Drive-Paved, Garden, Gas Grill, Lighting
Parking Features Driveway
Garage Spaces 2.0
Utilities Available Cable Connected, Underground Utilities
Roof Type Shingle,Asphalt
Porch Pressure Treated Deck, Covered, Deck, Front Porch, Porch
Building
Lot Description Secluded, Level, Private, Garden, Landscaped
Sewer Septic Tank
Water Public
Architectural Style Colonial
New Construction No
Schools
School District Mohonasen
Others
Tax ID 59.19-5-18.1
Special Listing Condition Standard

GET MORE INFORMATION
- The Great Sacandaga Lake Real Estate & Homes For Sale
- Galway Lake Real Estate & Homes For Sale
- Amsterdam Real Estate & Homes For Sale
- Ballston Spa Real Estate & Homes For Sale
- Broadalbin Real Estate & Homes For Sale
- Burnt Hills Real Estate & Homes For Sale
- Fonda-Fultonville Real Estate & Homes For Sale
- Galway Real Estate & Homes For Sale
- Gloversville Real Estate & Homes For Sale
- Johnstown Real Estate & Homes For Sale
- Mayfield Real Estate & Homes For Sale
- Northville Real Estate & Homes For Sale
- Saratoga Springs Real Estate & Homes For Sale
- Scotia-Glenville Real Estate & Homes For Sale
- Galway, NY





