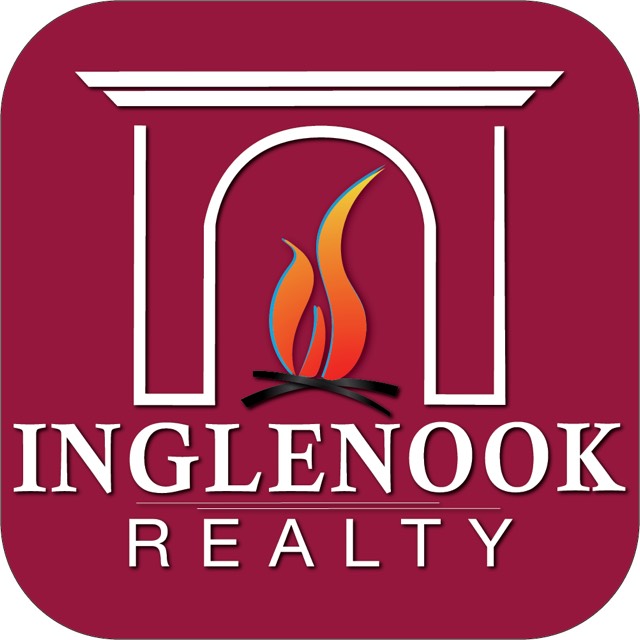6 Witbeck Drive Glenville, NY 12302
4 Beds
2 Baths
1,880 SqFt
Open House
Sun Sep 28, 10:00am - 12:00pm
UPDATED:
Key Details
Property Type Single Family Home
Sub Type Single Family Residence
Listing Status Active
Purchase Type For Sale
Square Footage 1,880 sqft
Price per Sqft $183
MLS Listing ID 202526410
Bedrooms 4
Full Baths 2
HOA Y/N No
Year Built 1958
Annual Tax Amount $6,157
Lot Size 10,454 Sqft
Acres 0.24
Lot Dimensions 70 X 150
Property Sub-Type Single Family Residence
Source Global MLS
Property Description
Stunning 4-bedroom, 2-bath brick Cape Cod located on a quiet dead-end road in the highly sought-after Burnt Hills-Ballston Lake School District. Featuring gleaming hardwood floors, a first-floor bedroom, beautifully updated bathrooms, granite countertops, and central air plus new split units (2020) providing both heating and cooling. Upstairs, a tall cedar closet offers additional storage space. With timeless style and modern upgrades throughout, this home sits just minutes from the Indian Kill Nature Preserve, offering the perfect balance of convenience and outdoor recreation.
Location
State NY
County Schenectady
Direction Rt 50 to Witbeck drive, property is on the right.
Interior
Heating Forced Air, Natural Gas
Flooring Tile, Carpet, Hardwood
Fireplaces Number 1
Fireplaces Type Wood Burning
Fireplace Yes
Window Features Bay Window(s)
Exterior
Exterior Feature Drive-Paved
Parking Features Off Street, Attached
Garage Spaces 1.0
Utilities Available Cable Available
Roof Type Asphalt
Porch Front Porch
Garage Yes
Building
Lot Description Level, Landscaped
Sewer Septic Tank
Water Public
Architectural Style Cape Cod
New Construction No
Schools
School District Burnt Hills-Ballston Lake Csd (Bhbl)
Others
Tax ID 422289 15.19-6-3
Special Listing Condition Standard

GET MORE INFORMATION
- The Great Sacandaga Lake Real Estate & Homes For Sale
- Galway Lake Real Estate & Homes For Sale
- Amsterdam Real Estate & Homes For Sale
- Ballston Spa Real Estate & Homes For Sale
- Broadalbin Real Estate & Homes For Sale
- Burnt Hills Real Estate & Homes For Sale
- Fonda-Fultonville Real Estate & Homes For Sale
- Galway Real Estate & Homes For Sale
- Gloversville Real Estate & Homes For Sale
- Johnstown Real Estate & Homes For Sale
- Mayfield Real Estate & Homes For Sale
- Northville Real Estate & Homes For Sale
- Saratoga Springs Real Estate & Homes For Sale
- Scotia-Glenville Real Estate & Homes For Sale
- Galway, NY





