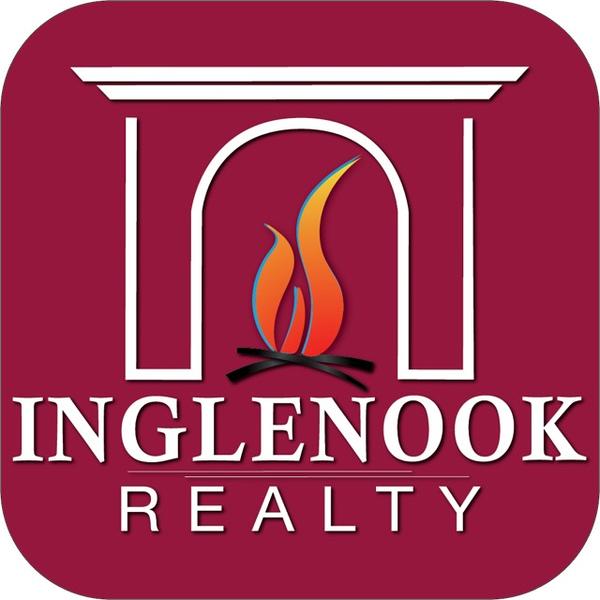9 Sky Hollow Drive Menands, NY 12204
4 Beds
4 Baths
2,400 SqFt
UPDATED:
Key Details
Property Type Single Family Home
Sub Type Single Family Residence
Listing Status Pending
Purchase Type For Sale
Square Footage 2,400 sqft
Price per Sqft $249
MLS Listing ID 202526472
Bedrooms 4
Full Baths 2
Half Baths 2
HOA Y/N No
Year Built 1960
Annual Tax Amount $11,288
Lot Size 0.450 Acres
Acres 0.45
Property Sub-Type Single Family Residence
Source Global MLS
Property Description
Step inside to discover gleaming hardwood floors throughout and a bright, inviting floor plan that flows effortlessly from room to room. The updated kitchen is a true centerpiece, featuring granite countertops, all GE stainless steel appliances, and abundant cabinet space. Elegant French doors connect the kitchen to the family room, where you can enjoy a built-in first-floor sound system, perfect for entertaining or simply enjoying your favorite music.
Just off the main living space, you'll find a sunroom filled with natural light — the perfect spot to relax, read, or simply bask in the sunshine year-round. The finished basement offers a cozy office or study/play space, ideal for working from home or pursuing hobbies. Walk in Cedar closet for extra storage. This home also features two fireplaces, giving you the choice of both gas and wood-burning options to set the perfect mood.
Upstairs, the second-floor laundry room provides ultimate convenience, saving you time and steps. Step outside to your own private retreat: a flat backyard with a beautiful patio, underground sprinklers, and plenty of room for dining al fresco, entertaining guests, or enjoying quiet evenings outdoors. This Colonial truly blends timeless character with modern updates, creating a warm and welcoming place to call home. 911 Address is 9, Taxes for this property is under 3 Sky Hollow Drive.
Location
State NY
County Albany
Direction Van Rensselaer Blvd. to Sky Hollow Drive, home 2nd on the right side #9 GPS 9 Sky Hollow.
Interior
Interior Features Cathedral Ceiling(s), Eat-in Kitchen
Heating Natural Gas
Flooring Hardwood
Fireplaces Number 2
Fireplaces Type Dining Room, Gas, Living Room, Wood Burning
Fireplace Yes
Window Features Shutters,Window Treatments,Insulated Windows
Exterior
Exterior Feature Drive-Paved, Garden, Lighting
Parking Features Off Street, Paved, Driveway, Garage Door Opener
Garage Spaces 2.0
Utilities Available Cable Connected
Roof Type Asphalt
Porch Patio
Garage Yes
Building
Lot Description Sprinklers In Front, Sprinklers In Rear, Landscaped
Sewer Public Sewer
Water Public
Architectural Style Colonial
New Construction No
Schools
School District North Colonie (Including Maplewood)
Others
Tax ID 012603 54.12-2-31
Special Listing Condition Standard

GET MORE INFORMATION
- The Great Sacandaga Lake Real Estate & Homes For Sale
- Galway Lake Real Estate & Homes For Sale
- Amsterdam Real Estate & Homes For Sale
- Ballston Spa Real Estate & Homes For Sale
- Broadalbin Real Estate & Homes For Sale
- Burnt Hills Real Estate & Homes For Sale
- Fonda-Fultonville Real Estate & Homes For Sale
- Galway Real Estate & Homes For Sale
- Gloversville Real Estate & Homes For Sale
- Johnstown Real Estate & Homes For Sale
- Mayfield Real Estate & Homes For Sale
- Northville Real Estate & Homes For Sale
- Saratoga Springs Real Estate & Homes For Sale
- Scotia-Glenville Real Estate & Homes For Sale
- Galway, NY





