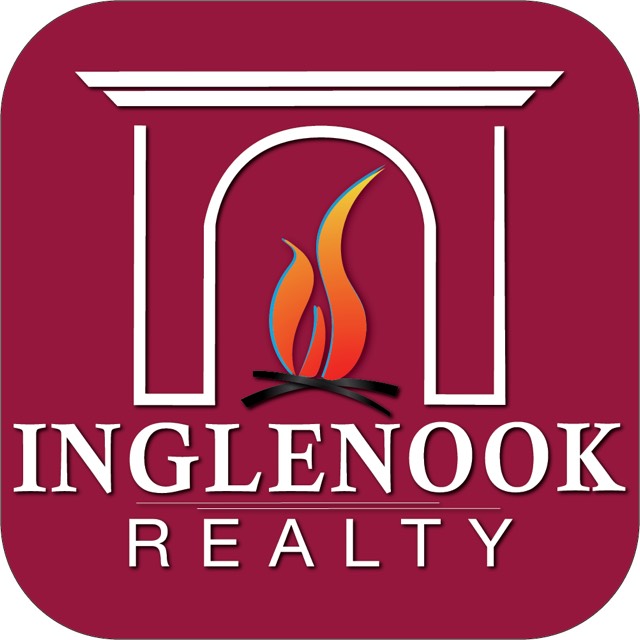1016 Sterling Ridge Drive Rensselaer, NY 12144
2 Beds
2 Baths
1,339 SqFt
UPDATED:
Key Details
Property Type Townhouse
Sub Type Townhouse
Listing Status Active
Purchase Type For Sale
Square Footage 1,339 sqft
Price per Sqft $231
Subdivision Grandview Estates
MLS Listing ID 202526540
Bedrooms 2
Full Baths 1
Half Baths 1
HOA Y/N No
Year Built 2003
Annual Tax Amount $4,018
Lot Size 3,920 Sqft
Acres 0.09
Property Sub-Type Townhouse
Source Global MLS
Property Description
Upstairs, the primary suite offers a walk-in closet. Generously sized secondary bedroom, plus a den that could e easily converted to a 3rd bedroom or used as an office space/bonus room. Easy access to shopping, dining and major highways. Whether you're commuting for work, running errands, or planning a night out, everything you need is just minutes away. New furnace 2023.
Location
State NY
County Rensselaer
Community Grandview Estates
Direction Fron I90 Exit 8 Turn Left on Washington Ave Ext Turn Right on Van Alstyne Turn Left on Rock Cut Rd Turn Right on Sterling Ridge Rd.
Interior
Interior Features Solid Surface Counters, Eat-in Kitchen
Heating Forced Air, Natural Gas
Flooring Carpet, Hardwood
Fireplaces Number 1
Fireplaces Type Gas, Living Room
Fireplace Yes
Exterior
Exterior Feature Other, Lighting
Parking Features Paved, Attached, Driveway
Garage Spaces 2.0
Roof Type Shingle
Porch Deck
Garage Yes
Building
Lot Description Level, Landscaped
Sewer Public Sewer
Water Public
New Construction No
Schools
School District Rensselaer
Others
Tax ID 381400 133.15-1-4.2
Special Listing Condition Standard

GET MORE INFORMATION
- The Great Sacandaga Lake Real Estate & Homes For Sale
- Galway Lake Real Estate & Homes For Sale
- Amsterdam Real Estate & Homes For Sale
- Ballston Spa Real Estate & Homes For Sale
- Broadalbin Real Estate & Homes For Sale
- Burnt Hills Real Estate & Homes For Sale
- Fonda-Fultonville Real Estate & Homes For Sale
- Galway Real Estate & Homes For Sale
- Gloversville Real Estate & Homes For Sale
- Johnstown Real Estate & Homes For Sale
- Mayfield Real Estate & Homes For Sale
- Northville Real Estate & Homes For Sale
- Saratoga Springs Real Estate & Homes For Sale
- Scotia-Glenville Real Estate & Homes For Sale
- Galway, NY





