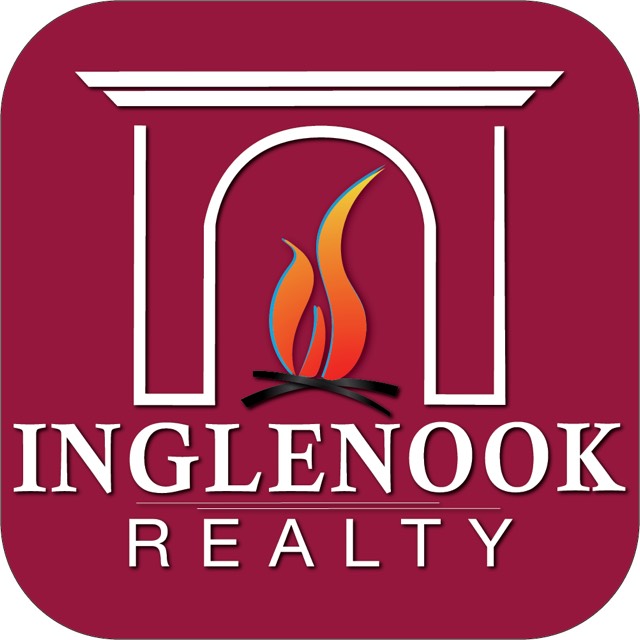7104 Suzanne Lane Guilderland, NY 12303
3 Beds
3 Baths
1,490 SqFt
Open House
Sun Sep 28, 11:00am - 1:00pm
UPDATED:
Key Details
Property Type Townhouse
Sub Type Townhouse
Listing Status Active
Purchase Type For Sale
Square Footage 1,490 sqft
Price per Sqft $218
MLS Listing ID 202526619
Bedrooms 3
Full Baths 2
Half Baths 1
HOA Fees $450/ann
HOA Y/N Yes
Year Built 1988
Annual Tax Amount $5,300
Lot Size 3,049 Sqft
Acres 0.07
Property Sub-Type Townhouse
Source Global MLS
Property Description
Upstairs, you'll find a spacious primary suite with a full bath, walk-in closet, and sliding doors leading to a covered deck. Two additional bedrooms and a main bath complete the second floor.
The lower level is mostly finished, offering a comfortable family room, along with an additional room for storage and mechanicals. A one-car garage adds convenience to this inviting home.
Location
State NY
County Albany
Direction Old State Rd to Luigi Dr to a right on Suzanne Ln.
Interior
Interior Features Home Protection Plan
Heating Forced Air, Natural Gas
Flooring Vinyl, Carpet, Ceramic Tile, Hardwood
Fireplaces Number 1
Fireplaces Type Family Room, Wood Burning
Fireplace Yes
Exterior
Exterior Feature Drive-Paved, Lighting
Parking Features Paved, Attached, Driveway
Garage Spaces 1.0
Roof Type Asphalt
Porch Covered, Deck, Patio
Garage Yes
Building
Lot Description Level, Cleared, Landscaped
Sewer Public Sewer
Water Public
New Construction No
Schools
School District Guilderland
Others
Tax ID 013089 40.05-1-3.3
Special Listing Condition Standard

GET MORE INFORMATION
- The Great Sacandaga Lake Real Estate & Homes For Sale
- Galway Lake Real Estate & Homes For Sale
- Amsterdam Real Estate & Homes For Sale
- Ballston Spa Real Estate & Homes For Sale
- Broadalbin Real Estate & Homes For Sale
- Burnt Hills Real Estate & Homes For Sale
- Fonda-Fultonville Real Estate & Homes For Sale
- Galway Real Estate & Homes For Sale
- Gloversville Real Estate & Homes For Sale
- Johnstown Real Estate & Homes For Sale
- Mayfield Real Estate & Homes For Sale
- Northville Real Estate & Homes For Sale
- Saratoga Springs Real Estate & Homes For Sale
- Scotia-Glenville Real Estate & Homes For Sale
- Galway, NY





