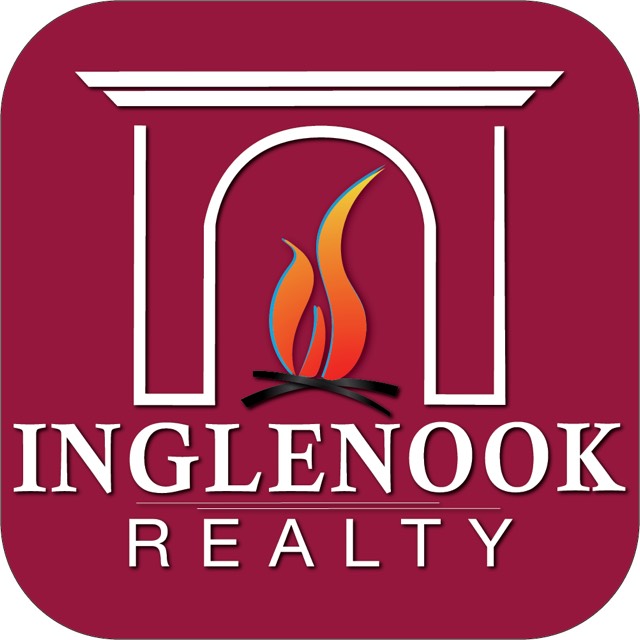325 Route 423 Saratoga Springs, NY 12866
3 Beds
3 Baths
1,600 SqFt
UPDATED:
Key Details
Property Type Single Family Home
Sub Type Single Family Residence
Listing Status Active
Purchase Type For Sale
Square Footage 1,600 sqft
Price per Sqft $374
MLS Listing ID 202526727
Bedrooms 3
Full Baths 2
Half Baths 1
HOA Y/N No
Year Built 1930
Annual Tax Amount $4,500
Lot Size 1.000 Acres
Acres 1.0
Property Sub-Type Single Family Residence
Source Global MLS
Property Description
nestled in a serene, storybook setting. From the moment you arrive, you'll be enchanted by the lush green lawn, mature trees, and the soothing sound of a rolling stream that winds gently through the property. Inside, this cozy yet spacious home has been thoughtfully reimagined with all the comforts of today, while preserving its original character. Brand new hardwood floors flow throughout the sun-filled rooms, complemented by a stunning new stone gas fireplace - the perfect centerpiece for cozy evenings. The fully updated kitchen features sleek Samsung stainless steel appliances, stone countertops, and modern cabinetry, ideal for both.
Location
State NY
County Saratoga
Zoning Single Residence
Direction NY Rte 423
Interior
Interior Features High Speed Internet, Radon System, Solid Surface Counters, Tray Ceiling(s), Vaulted Ceiling(s), Ceramic Tile Bath, Crown Molding
Heating Fireplace Insert, Forced Air, Propane, Propane Tank Owned
Flooring Tile, Wood, Ceramic Tile, Hardwood
Fireplaces Number 1
Fireplaces Type Dining Room, Gas, Insert, Living Room
Equipment Fuel Tank(s), Grinder Pump
Fireplace Yes
Window Features Blinds,Double Pane Windows
Exterior
Exterior Feature Barn, Drive-Paved, Garden, Gas Grill, Lighting, Outdoor Bar
Parking Features Off Street, Workshop in Garage, Paved, Driveway, Garage Door Opener
Garage Spaces 1.0
Pool In Ground, Outdoor Pool
Utilities Available Cable Connected
Roof Type Shingle
Porch Pressure Treated Deck, Deck
Garage Yes
Building
Lot Description Other, Rolling Slope, Secluded, Private, Road Frontage, Garden, Landscaped
Sewer Septic Tank
Architectural Style Cape Cod, Craftsman
New Construction No
Schools
School District Stillwater
Others
Tax ID 415289 219.-1-95
Special Listing Condition Standard

GET MORE INFORMATION
- The Great Sacandaga Lake Real Estate & Homes For Sale
- Galway Lake Real Estate & Homes For Sale
- Amsterdam Real Estate & Homes For Sale
- Ballston Spa Real Estate & Homes For Sale
- Broadalbin Real Estate & Homes For Sale
- Burnt Hills Real Estate & Homes For Sale
- Fonda-Fultonville Real Estate & Homes For Sale
- Galway Real Estate & Homes For Sale
- Gloversville Real Estate & Homes For Sale
- Johnstown Real Estate & Homes For Sale
- Mayfield Real Estate & Homes For Sale
- Northville Real Estate & Homes For Sale
- Saratoga Springs Real Estate & Homes For Sale
- Scotia-Glenville Real Estate & Homes For Sale
- Galway, NY





