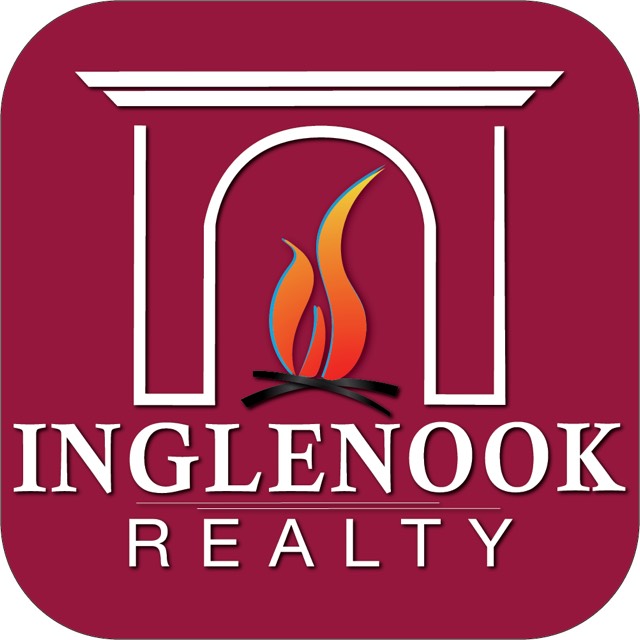1 Sutherland Drive Glenville, NY 12302
3 Beds
2 Baths
1,344 SqFt
UPDATED:
Key Details
Property Type Single Family Home
Sub Type Single Family Residence
Listing Status Active
Purchase Type For Sale
Square Footage 1,344 sqft
Price per Sqft $245
MLS Listing ID 202526810
Bedrooms 3
Full Baths 2
HOA Y/N No
Year Built 1953
Annual Tax Amount $6,521
Lot Size 9,583 Sqft
Acres 0.22
Property Sub-Type Single Family Residence
Source Global MLS
Property Description
Location
State NY
County Schenectady
Direction rte 50 south to sutherland dr
Interior
Interior Features Paddle Fan, Ceramic Tile Bath, Eat-in Kitchen
Heating Baseboard, Natural Gas
Flooring Tile, Carpet, Hardwood
Exterior
Exterior Feature Drive-Paved, Garden
Parking Features Off Street, Workshop in Garage, Paved, Circular Driveway, Detached, Driveway, Garage Door Opener, Heated Garage
Garage Spaces 2.0
Roof Type Asphalt
Porch Rear Porch, Composite Deck, Covered, Front Porch, Patio, Porch
Garage Yes
Building
Lot Description Level, Road Frontage, Corner Lot, Garden, Landscaped
Sewer Septic Tank
Water Public
Architectural Style Cape Cod
New Construction No
Schools
School District Burnt Hills-Ballston Lake Csd (Bhbl)
Others
Tax ID 15.12-4-55
Special Listing Condition Standard

GET MORE INFORMATION
- The Great Sacandaga Lake Real Estate & Homes For Sale
- Galway Lake Real Estate & Homes For Sale
- Amsterdam Real Estate & Homes For Sale
- Ballston Spa Real Estate & Homes For Sale
- Broadalbin Real Estate & Homes For Sale
- Burnt Hills Real Estate & Homes For Sale
- Fonda-Fultonville Real Estate & Homes For Sale
- Galway Real Estate & Homes For Sale
- Gloversville Real Estate & Homes For Sale
- Johnstown Real Estate & Homes For Sale
- Mayfield Real Estate & Homes For Sale
- Northville Real Estate & Homes For Sale
- Saratoga Springs Real Estate & Homes For Sale
- Scotia-Glenville Real Estate & Homes For Sale
- Galway, NY





