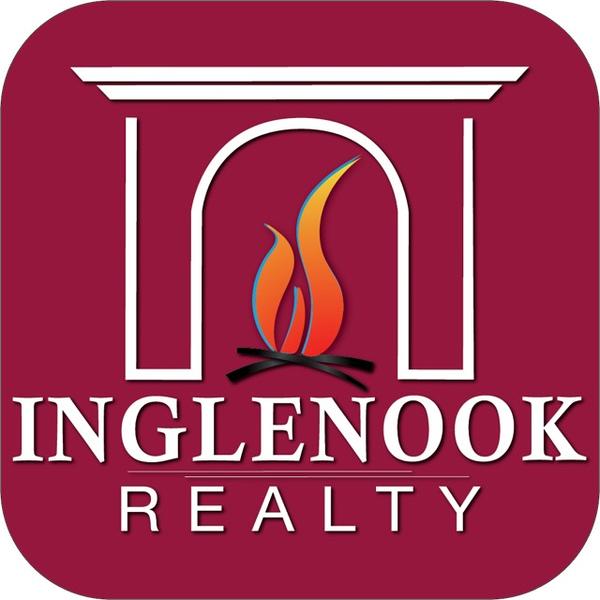136 Prospect Avenue Gloversville, NY 12078
4 Beds
2 Baths
2,632 SqFt
UPDATED:
Key Details
Property Type Multi-Family
Sub Type Duplex
Listing Status Pending
Purchase Type For Sale
Square Footage 2,632 sqft
Price per Sqft $81
MLS Listing ID 202526858
Bedrooms 4
Full Baths 2
HOA Y/N No
Year Built 1900
Annual Tax Amount $5,157
Lot Size 0.290 Acres
Acres 0.29
Lot Dimensions 66 x 191
Property Sub-Type Duplex
Source Global MLS
Property Description
Location
State NY
County Fulton
Direction Kingsboro Avenue to Prospect Avenue.
Interior
Interior Features Paddle Fan, High Speed Internet
Heating Hot Water, Steam, Natural Gas
Flooring Carpet, Hardwood, Linoleum
Equipment None
Window Features Blinds,Curtain Rods
Exterior
Exterior Feature None
Parking Features Off Street, Paved, Detached, Driveway, Garage
Garage Spaces 3.0
Utilities Available Cable Connected
Roof Type Asphalt
Porch Side Porch, Front Porch
Building
Lot Description Level, Landscaped, Cleared
Sewer Public Sewer
Water Public
Architectural Style Duplex-Over/Under, Traditional
Schools
School District Gloversville
Others
Tax ID 170500 134.19-26-5
Special Listing Condition Standard

GET MORE INFORMATION
- The Great Sacandaga Lake Real Estate & Homes For Sale
- Galway Lake Real Estate & Homes For Sale
- Amsterdam Real Estate & Homes For Sale
- Ballston Spa Real Estate & Homes For Sale
- Broadalbin Real Estate & Homes For Sale
- Burnt Hills Real Estate & Homes For Sale
- Fonda-Fultonville Real Estate & Homes For Sale
- Galway Real Estate & Homes For Sale
- Gloversville Real Estate & Homes For Sale
- Johnstown Real Estate & Homes For Sale
- Mayfield Real Estate & Homes For Sale
- Northville Real Estate & Homes For Sale
- Saratoga Springs Real Estate & Homes For Sale
- Scotia-Glenville Real Estate & Homes For Sale
- Galway, NY





