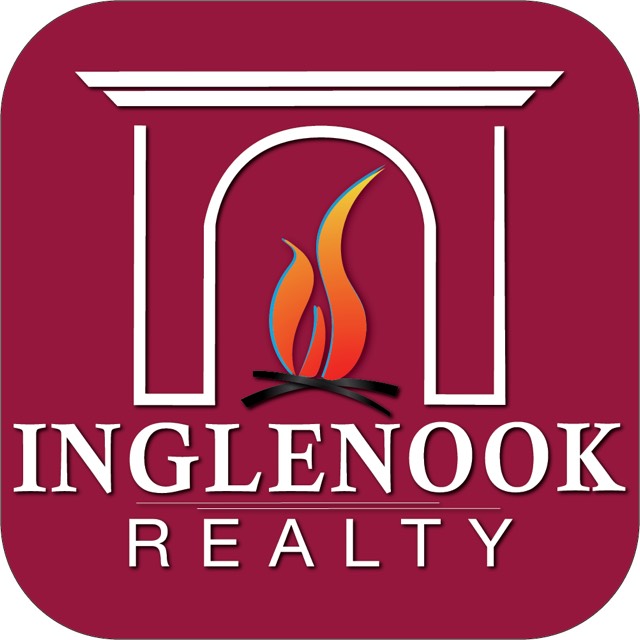90 Commonwealth Drive Bethlehem, NY 12077
3 Beds
3 Baths
1,986 SqFt
UPDATED:
Key Details
Property Type Townhouse
Sub Type Townhouse
Listing Status Active
Purchase Type For Sale
Square Footage 1,986 sqft
Price per Sqft $201
Subdivision Chadwick Square
MLS Listing ID 202526924
Bedrooms 3
Full Baths 2
Half Baths 1
HOA Fees $760/ann
HOA Y/N Yes
Year Built 1986
Annual Tax Amount $6,616
Lot Size 5,662 Sqft
Acres 0.13
Property Sub-Type Townhouse
Source Global MLS
Property Description
Location
State NY
County Albany
Community Chadwick Square
Direction Feura Bush Rd to Brightonwood to Commonwealth
Interior
Interior Features Paddle Fan, Solid Surface Counters, Vaulted Ceiling(s), Walk-In Closet(s), Built-in Features, Ceramic Tile Bath, Eat-in Kitchen
Heating Forced Air, Natural Gas
Flooring Carpet, Ceramic Tile, Hardwood
Fireplaces Number 1
Fireplaces Type Gas, Living Room
Fireplace Yes
Window Features Blinds
Exterior
Exterior Feature Drive-Paved
Parking Features Paved, Attached, Driveway
Garage Spaces 2.0
Roof Type Asphalt
Porch Patio
Garage Yes
Building
Lot Description Level
Sewer Public Sewer
Water Public
New Construction No
Schools
School District Bethlehem
Others
Tax ID 012200 997.14-2-39
Special Listing Condition Standard

GET MORE INFORMATION
- The Great Sacandaga Lake Real Estate & Homes For Sale
- Galway Lake Real Estate & Homes For Sale
- Amsterdam Real Estate & Homes For Sale
- Ballston Spa Real Estate & Homes For Sale
- Broadalbin Real Estate & Homes For Sale
- Burnt Hills Real Estate & Homes For Sale
- Fonda-Fultonville Real Estate & Homes For Sale
- Galway Real Estate & Homes For Sale
- Gloversville Real Estate & Homes For Sale
- Johnstown Real Estate & Homes For Sale
- Mayfield Real Estate & Homes For Sale
- Northville Real Estate & Homes For Sale
- Saratoga Springs Real Estate & Homes For Sale
- Scotia-Glenville Real Estate & Homes For Sale
- Galway, NY





