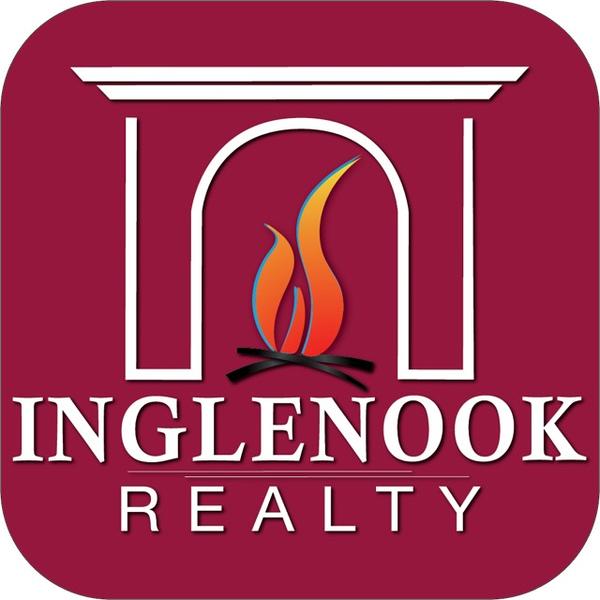121 Pioneer Drive Broadalbin, NY 12025
4 Beds
3 Baths
2,850 SqFt
UPDATED:
Key Details
Property Type Single Family Home
Sub Type Single Family Residence
Listing Status Active
Purchase Type For Sale
Square Footage 2,850 sqft
Price per Sqft $189
MLS Listing ID 202526983
Bedrooms 4
Full Baths 2
Half Baths 1
HOA Y/N No
Year Built 2010
Annual Tax Amount $7,121
Lot Size 0.770 Acres
Acres 0.77
Property Sub-Type Single Family Residence
Source Global MLS
Property Description
Welcome to your dream home! Nestled on a peaceful, quiet dead-end street. This gorgeous home offers 4 bedrooms, 3.5 bathrooms, 2 living areas, and a large open kitchen.
The first floor offers a laundry room, .5 bath, kitchen(w/ eat in area), dining room, formal living room(w/stone fireplace), family room, and a large open foyer. The second floor features a master suite w/ a large full bathroom (including jacuzzi tub) and walk-in closet, 3 bedrooms, and a full bathroom. The basement features 833 square feet of finished area that includes a full tiled bathroom, a utility room (gym), and nearly 500 feet of finished area that you can make your own (w/laminate hardwood floors)!
Outside you can enjoy your beautiful in-ground pool featuring a gazebo, a 12 x 12 screened in porch, large deck w/ built in benches, and a spacious backyard. The house also offers a paved driveway with a large, attached 28 x 28 garage.
Located in a quiet neighborhood w/ little traffic and within walking distance to BP schools, don't miss out on the house of your dreams. Schedule your showing today!
Location
State NY
County Fulton
Zoning Single Residence
Direction Sacandaga Rd to Route 29 to East Broad Street to Bridge St to Pioneer Drive.
Interior
Interior Features Paddle Fan, Eat-in Kitchen, Kitchen Island
Heating Baseboard, Heat Pump, Oil
Flooring Carpet, Ceramic Tile, Hardwood
Fireplaces Number 1
Fireplaces Type Living Room
Equipment Fuel Tank(s)
Fireplace Yes
Window Features Screens,Double Pane Windows,ENERGY STAR Qualified Windows,Insulated Windows
Exterior
Exterior Feature Drive-Paved
Parking Features Paved, Attached, Driveway
Garage Spaces 2.0
Pool In Ground
Utilities Available Cable Available
Roof Type Shingle,Asphalt
Porch Pressure Treated Deck, Rear Porch, Screened, Awning(s), Porch
Garage Yes
Building
Lot Description Level, Road Frontage, Cleared, Landscaped
Sewer Septic Tank
Architectural Style Colonial
New Construction No
Schools
School District Broadalbin-Perth
Others
Tax ID 172289 152.-9-8.2
Virtual Tour https://meri-light-photography.aryeo.com/videos/01999fcf-b975-7074-a1eb-12e9de049e5e

GET MORE INFORMATION
- The Great Sacandaga Lake Real Estate & Homes For Sale
- Galway Lake Real Estate & Homes For Sale
- Amsterdam Real Estate & Homes For Sale
- Ballston Spa Real Estate & Homes For Sale
- Broadalbin Real Estate & Homes For Sale
- Burnt Hills Real Estate & Homes For Sale
- Fonda-Fultonville Real Estate & Homes For Sale
- Galway Real Estate & Homes For Sale
- Gloversville Real Estate & Homes For Sale
- Johnstown Real Estate & Homes For Sale
- Mayfield Real Estate & Homes For Sale
- Northville Real Estate & Homes For Sale
- Saratoga Springs Real Estate & Homes For Sale
- Scotia-Glenville Real Estate & Homes For Sale
- Galway, NY





