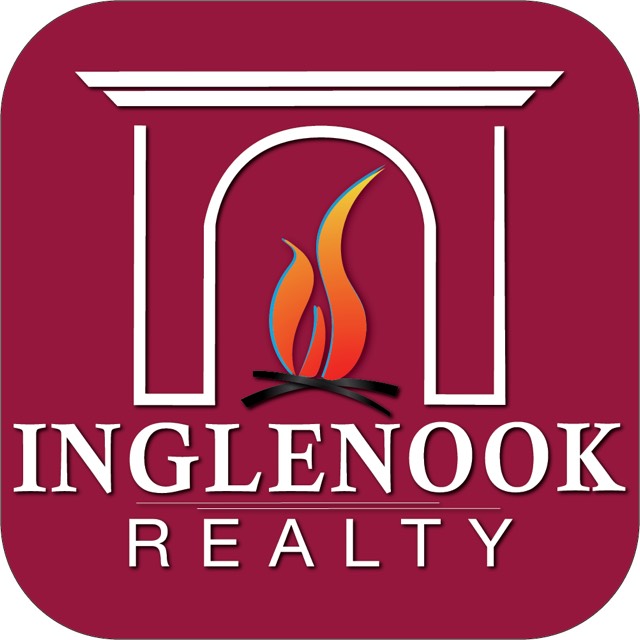27 Northgate Drive Guilderland, NY 12203
3 Beds
3 Baths
1,502 SqFt
UPDATED:
Key Details
Property Type Single Family Home
Sub Type Single Family Residence
Listing Status Active
Purchase Type For Sale
Square Footage 1,502 sqft
Price per Sqft $256
MLS Listing ID 202527043
Bedrooms 3
Full Baths 2
Half Baths 1
HOA Y/N No
Year Built 1966
Annual Tax Amount $8,294
Lot Size 0.320 Acres
Acres 0.32
Property Sub-Type Single Family Residence
Source Global MLS
Property Description
Location
State NY
County Albany
Direction Western to Alvina to a right onto Northgate, stay left onto Northgate, home is on the left
Interior
Interior Features High Speed Internet, Solid Surface Counters, Eat-in Kitchen, Built-in Features
Heating Forced Air, Natural Gas
Flooring Other, Vinyl, Carpet, Ceramic Tile
Fireplaces Number 2
Fireplaces Type Gas, Wood Burning
Fireplace Yes
Window Features Skylight(s)
Exterior
Exterior Feature Drive-Paved, Lighting
Parking Features Attached, Driveway, Garage Door Opener
Garage Spaces 2.0
Roof Type Asphalt
Porch Deck, Patio
Garage Yes
Building
Lot Description Private, Sprinklers In Front, Sprinklers In Rear, Corner Lot, Landscaped
Sewer Public Sewer
Water Public
Architectural Style Raised Ranch
New Construction No
Schools
School District Guilderland
Others
Tax ID 013089 51.08-5-24
Special Listing Condition Standard

GET MORE INFORMATION
- The Great Sacandaga Lake Real Estate & Homes For Sale
- Galway Lake Real Estate & Homes For Sale
- Amsterdam Real Estate & Homes For Sale
- Ballston Spa Real Estate & Homes For Sale
- Broadalbin Real Estate & Homes For Sale
- Burnt Hills Real Estate & Homes For Sale
- Fonda-Fultonville Real Estate & Homes For Sale
- Galway Real Estate & Homes For Sale
- Gloversville Real Estate & Homes For Sale
- Johnstown Real Estate & Homes For Sale
- Mayfield Real Estate & Homes For Sale
- Northville Real Estate & Homes For Sale
- Saratoga Springs Real Estate & Homes For Sale
- Scotia-Glenville Real Estate & Homes For Sale
- Galway, NY





