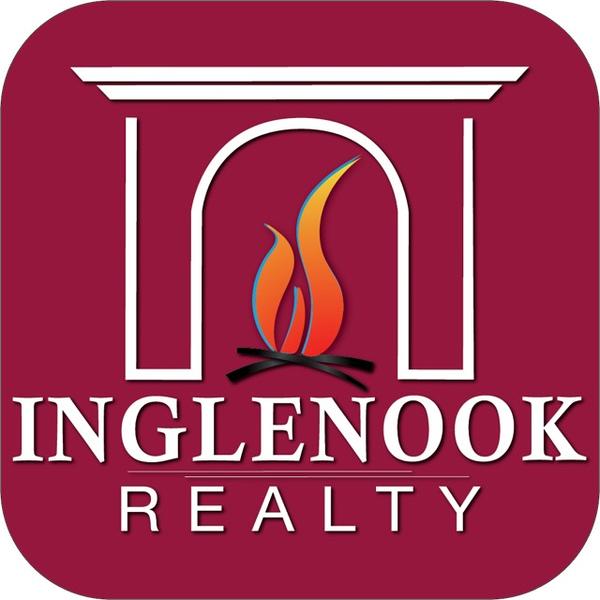30 Crestwood Drive Rotterdam, NY 12306
4 Beds
2 Baths
1,998 SqFt
UPDATED:
Key Details
Property Type Single Family Home
Sub Type Single Family Residence
Listing Status Pending
Purchase Type For Sale
Square Footage 1,998 sqft
Price per Sqft $190
Subdivision Colonial Manor
MLS Listing ID 202527056
Bedrooms 4
Full Baths 1
Half Baths 1
HOA Y/N No
Year Built 1966
Annual Tax Amount $6,752
Lot Size 0.300 Acres
Acres 0.3
Lot Dimensions 75x135
Property Sub-Type Single Family Residence
Source Global MLS
Property Description
With 4 bedrooms, 1.5 baths, a formal living room, and a cozy family room, there's room for everyone to spread out, gather together, and make memories.
Recent updates bring a fresh feel—new bedroom carpet, fresh paint, modern fixtures, and more—all while showing off the pride and meticulous care poured into this home. From the updated roof down to the brand-new microwave, this home is both move-in ready and full of charm!
Location
State NY
County Schenectady
Community Colonial Manor
Zoning Single Residence
Direction From Curry Rd turn right onto Helderberg Ave. Turn Right onto Crestwood. House is on the left side just after Puritan Drive.
Interior
Interior Features Solid Surface Counters, Kitchen Island
Heating Forced Air, Natural Gas
Flooring Tile, Carpet, Hardwood
Exterior
Exterior Feature Lighting
Garage Spaces 2.0
Utilities Available Cable Connected
Roof Type Asphalt
Porch Deck
Garage Yes
Building
Lot Description Level, Road Frontage
Sewer Septic Tank
Water Public
Architectural Style Split Level
New Construction No
Schools
School District Mohonasen
Others
Tax ID 422800 58.16-13-7
Special Listing Condition Standard

GET MORE INFORMATION
- The Great Sacandaga Lake Real Estate & Homes For Sale
- Galway Lake Real Estate & Homes For Sale
- Amsterdam Real Estate & Homes For Sale
- Ballston Spa Real Estate & Homes For Sale
- Broadalbin Real Estate & Homes For Sale
- Burnt Hills Real Estate & Homes For Sale
- Fonda-Fultonville Real Estate & Homes For Sale
- Galway Real Estate & Homes For Sale
- Gloversville Real Estate & Homes For Sale
- Johnstown Real Estate & Homes For Sale
- Mayfield Real Estate & Homes For Sale
- Northville Real Estate & Homes For Sale
- Saratoga Springs Real Estate & Homes For Sale
- Scotia-Glenville Real Estate & Homes For Sale
- Galway, NY





