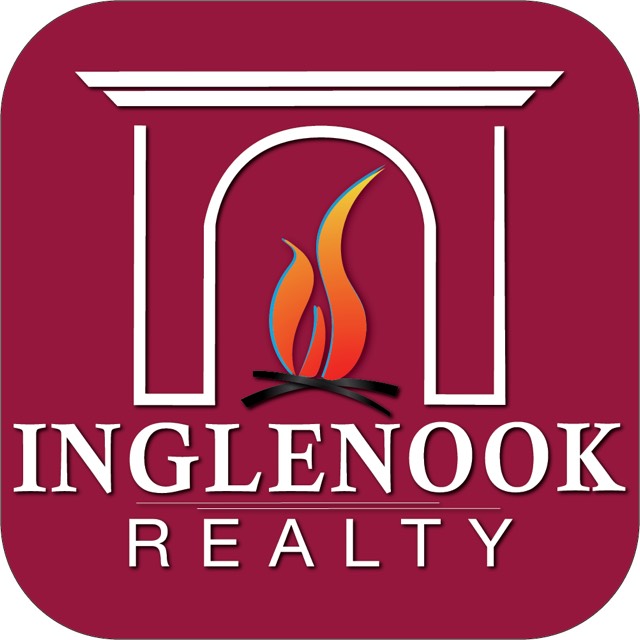63 Thimbleberry Road Malta, NY 12020
3 Beds
2 Baths
1,424 SqFt
UPDATED:
Key Details
Property Type Townhouse
Sub Type Townhouse
Listing Status Active
Purchase Type For Rent
Square Footage 1,424 sqft
Subdivision Luther Forest
MLS Listing ID 202527080
Bedrooms 3
Full Baths 2
HOA Fees $125/ann
HOA Y/N Yes
Year Built 1987
Lot Size 6,969 Sqft
Acres 0.16
Property Sub-Type Townhouse
Source Global MLS
Property Description
Fully Renovated -1,424 sq ft. - features vaulted ceilings, an open floor plan, and plenty of natural light. The main level includes a bedroom and full bath, convenient first-floor laundry (washer/dryer included), and access to a private deck overlooking the backyard. Upstairs you'll find two additional bedrooms and another full bath. An attached garage, extra storage, and central air and nat gas- with supplemental electric heat in the bedrooms make this home comfortable and practical year-round.
Nestled in the desirable Luther Forest community with walking trails, parks, and athletic fields right outside your door. You'll also enjoy quick access to I-87, GlobalFoundries, Saratoga Lake, Saratoga Springs, shopping, dining, and entertainment, while still enjoying the peace and quiet of a neighborhood setting.
Lease terms: $2,500/month plus utilities, with tenant responsible for garbage, lawn care, and snow removal. Security deposit equal to one month's rent required. Available Oct 1, 2025. Pets considered (dogs OK, no cats).
This property offers the perfect combination of space, convenience, and location — don't miss the opportunity to make it your next home!
Location
State NY
County Saratoga
Community Luther Forest
Direction Take exit 12 from I-87, Follow NY-67 E, At the traffic circle, take the 2nd exit onto Dunning St, At the traffic circle, continue straight to stay on Dunning St, At the traffic circle, take the 2nd exit onto Plains Rd,Turn right onto Thimbleberry Rd, Turn left to stay on Thimbleberry Rd, Destination will be on the right
Interior
Interior Features Paddle Fan, Cathedral Ceiling(s)
Heating Baseboard, Electric, Heat Pump, Natural Gas
Flooring Carpet, Ceramic Tile, Laminate
Fireplaces Number 1
Fireplace Yes
Exterior
Parking Features Off Street, Attached
Garage Spaces 1.0
Porch Pressure Treated Deck
Garage Yes
Building
Architectural Style Side By Side
Schools
School District Ballston Spa
Others
Tax ID 414089 230.39-1-31

GET MORE INFORMATION
- The Great Sacandaga Lake Real Estate & Homes For Sale
- Galway Lake Real Estate & Homes For Sale
- Amsterdam Real Estate & Homes For Sale
- Ballston Spa Real Estate & Homes For Sale
- Broadalbin Real Estate & Homes For Sale
- Burnt Hills Real Estate & Homes For Sale
- Fonda-Fultonville Real Estate & Homes For Sale
- Galway Real Estate & Homes For Sale
- Gloversville Real Estate & Homes For Sale
- Johnstown Real Estate & Homes For Sale
- Mayfield Real Estate & Homes For Sale
- Northville Real Estate & Homes For Sale
- Saratoga Springs Real Estate & Homes For Sale
- Scotia-Glenville Real Estate & Homes For Sale
- Galway, NY





