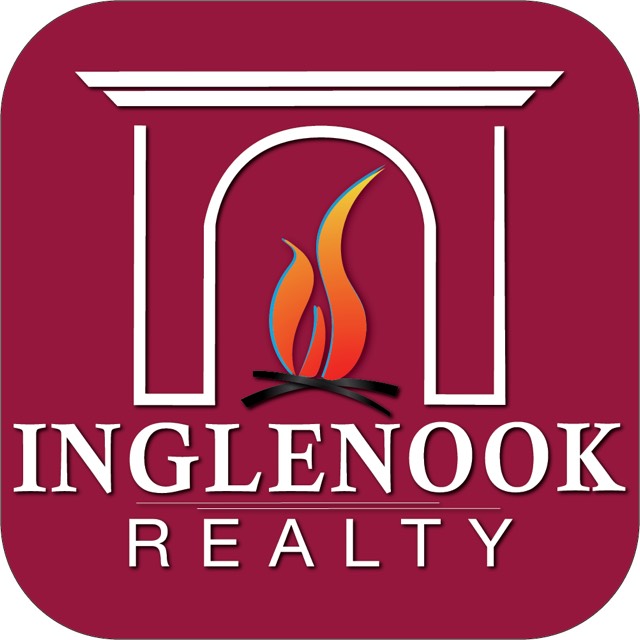1 Pohl Halfmoon, NY 12118
3 Beds
2 Baths
1,684 SqFt
UPDATED:
Key Details
Property Type Single Family Home
Sub Type Single Family Residence
Listing Status Active
Purchase Type For Sale
Square Footage 1,684 sqft
Price per Sqft $207
MLS Listing ID 202527142
Bedrooms 3
Full Baths 2
HOA Y/N No
Year Built 1972
Annual Tax Amount $99
Lot Size 1.580 Acres
Acres 1.58
Property Sub-Type Single Family Residence
Source Global MLS
Property Description
Location
State NY
County Saratoga
Direction Take exit 9E toward RT-146 E/Halfmoon, Turn right onto Clifton Park Blvd (RT-146), Turn right onto Upper Newtown Rd (CR-86). Turn slightly left onto Pohl Dr, Turn right onto Pohl Dr. Look for sign.
Interior
Interior Features High Speed Internet, Paddle Fan, Ceramic Tile Bath, Eat-in Kitchen
Heating Baseboard, Electric, Propane, Propane Tank Leased
Flooring Tile, Vinyl, Carpet, Hardwood
Fireplaces Number 1
Fireplaces Type Gas, Living Room
Equipment Satellite Dish
Fireplace Yes
Window Features Storm Window(s),Window Treatments,Curtain Rods,Insulated Windows
Exterior
Exterior Feature Drive-Paved, Lighting, Storm Door(s)
Parking Features Under Residence, Workshop in Garage, Paved, Attached, Detached, Driveway, Garage Door Opener, Heated Garage
Garage Spaces 5.0
Utilities Available Cable Connected
Roof Type Asphalt
Porch Front Porch, Patio
Garage Yes
Building
Lot Description Level, Private, Road Frontage, Sloped, Cleared
Sewer Septic Tank
Water Public
Architectural Style Hillside Ranch
New Construction No
Schools
School District Shenendehowa
Others
Tax ID 273.-1-78
Acceptable Financing Cash
Listing Terms Cash
Special Listing Condition Standard

GET MORE INFORMATION
- The Great Sacandaga Lake Real Estate & Homes For Sale
- Galway Lake Real Estate & Homes For Sale
- Amsterdam Real Estate & Homes For Sale
- Ballston Spa Real Estate & Homes For Sale
- Broadalbin Real Estate & Homes For Sale
- Burnt Hills Real Estate & Homes For Sale
- Fonda-Fultonville Real Estate & Homes For Sale
- Galway Real Estate & Homes For Sale
- Gloversville Real Estate & Homes For Sale
- Johnstown Real Estate & Homes For Sale
- Mayfield Real Estate & Homes For Sale
- Northville Real Estate & Homes For Sale
- Saratoga Springs Real Estate & Homes For Sale
- Scotia-Glenville Real Estate & Homes For Sale
- Galway, NY





