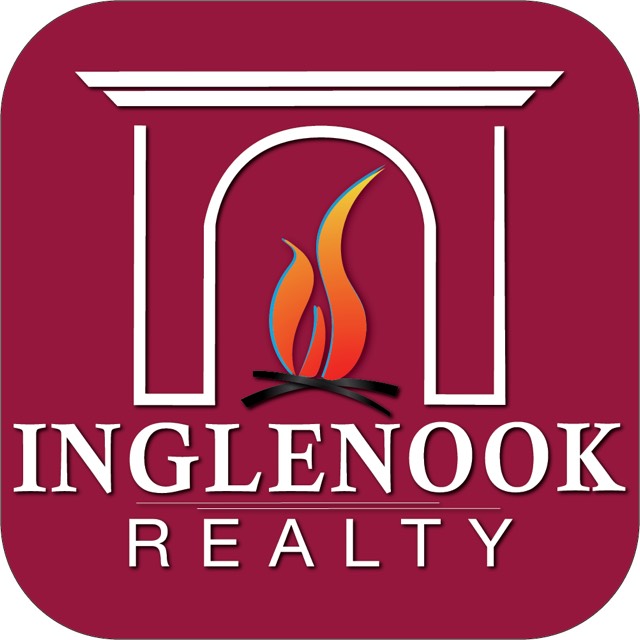34 Sagano Street Wilton, NY 12866
3 Beds
3 Baths
2,612 SqFt
UPDATED:
Key Details
Property Type Single Family Home
Sub Type Single Family Residence
Listing Status Active
Purchase Type For Sale
Square Footage 2,612 sqft
Price per Sqft $286
Subdivision Forest Grove
MLS Listing ID 202527302
Bedrooms 3
Full Baths 2
Half Baths 1
HOA Fees $54/mo
HOA Y/N Yes
Lot Size 0.320 Acres
Acres 0.32
Property Sub-Type Single Family Residence
Source Global MLS
Property Description
Location
State NY
County Saratoga
Community Forest Grove
Direction Exit 15, Right onto Route 50, Left onto Jones, Rd, at the roundabout enter the 1st right onto Branch Blvd, Right onto Daintree, Right onto Angeles, Left onto Sagano.
Interior
Interior Features Other, High Speed Internet, Solid Surface Counters, Walk-In Closet(s), Ceramic Tile Bath, Kitchen Island
Heating Natural Gas
Flooring Vinyl, Wood, Carpet, Ceramic Tile
Fireplaces Number 1
Fireplaces Type Family Room, Gas
Fireplace Yes
Window Features Screens,Egress Window,ENERGY STAR Qualified Windows
Exterior
Exterior Feature Drive-Paved, Lighting
Parking Features Off Street, Attached, Driveway, Garage Door Opener
Garage Spaces 2.0
Pool Other, In Ground, Outdoor Pool
Utilities Available Cable Connected
Waterfront Description Other
Roof Type Asphalt
Porch Porch
Garage Yes
Building
Lot Description Level, Sprinklers In Front, Cleared
Sewer Public Sewer
Water Public
Architectural Style Custom
New Construction Yes
Schools
School District Saratoga Springs
Others
Special Listing Condition Required Reg Policy, Standard

GET MORE INFORMATION
- The Great Sacandaga Lake Real Estate & Homes For Sale
- Galway Lake Real Estate & Homes For Sale
- Amsterdam Real Estate & Homes For Sale
- Ballston Spa Real Estate & Homes For Sale
- Broadalbin Real Estate & Homes For Sale
- Burnt Hills Real Estate & Homes For Sale
- Fonda-Fultonville Real Estate & Homes For Sale
- Galway Real Estate & Homes For Sale
- Gloversville Real Estate & Homes For Sale
- Johnstown Real Estate & Homes For Sale
- Mayfield Real Estate & Homes For Sale
- Northville Real Estate & Homes For Sale
- Saratoga Springs Real Estate & Homes For Sale
- Scotia-Glenville Real Estate & Homes For Sale
- Galway, NY





