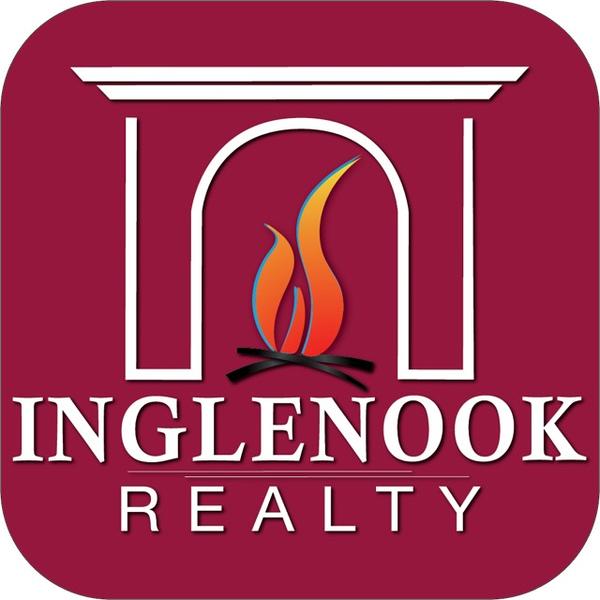465 County Highway 102 Johnstown, NY 12078
2 Beds
1 Bath
1,000 SqFt
UPDATED:
Key Details
Property Type Single Family Home
Sub Type Single Family Residence
Listing Status Pending
Purchase Type For Sale
Square Footage 1,000 sqft
Price per Sqft $209
MLS Listing ID 202527720
Bedrooms 2
Full Baths 1
HOA Y/N No
Year Built 1950
Annual Tax Amount $2,721
Lot Size 1.300 Acres
Acres 1.3
Property Sub-Type Single Family Residence
Source Global MLS
Property Description
Location
State NY
County Fulton
Direction NY-30 N to NY-30 S to NY-30A to Phelps St (County Highway 102) Property will be 1.8mi up on the left.
Interior
Interior Features Walk-In Closet(s), Built-in Features
Heating Baseboard, Electric, Pellet Stove
Flooring Tile, Vinyl, Carpet, Laminate
Fireplaces Type Dining Room, Living Room, Pellet Stove
Equipment DC Well Pump
Fireplace Yes
Exterior
Exterior Feature Drive-Paved
Parking Features Driveway
Garage Spaces 1.0
Roof Type Shingle,Asphalt
Porch Deck
Garage Yes
Building
Lot Description Level
Sewer Septic Tank
Architectural Style Ranch
New Construction No
Schools
School District Mayfield
Others
Tax ID 172800 119.-2-10
Special Listing Condition Standard

GET MORE INFORMATION
- The Great Sacandaga Lake Real Estate & Homes For Sale
- Galway Lake Real Estate & Homes For Sale
- Amsterdam Real Estate & Homes For Sale
- Ballston Spa Real Estate & Homes For Sale
- Broadalbin Real Estate & Homes For Sale
- Burnt Hills Real Estate & Homes For Sale
- Fonda-Fultonville Real Estate & Homes For Sale
- Galway Real Estate & Homes For Sale
- Gloversville Real Estate & Homes For Sale
- Johnstown Real Estate & Homes For Sale
- Mayfield Real Estate & Homes For Sale
- Northville Real Estate & Homes For Sale
- Saratoga Springs Real Estate & Homes For Sale
- Scotia-Glenville Real Estate & Homes For Sale
- Galway, NY





