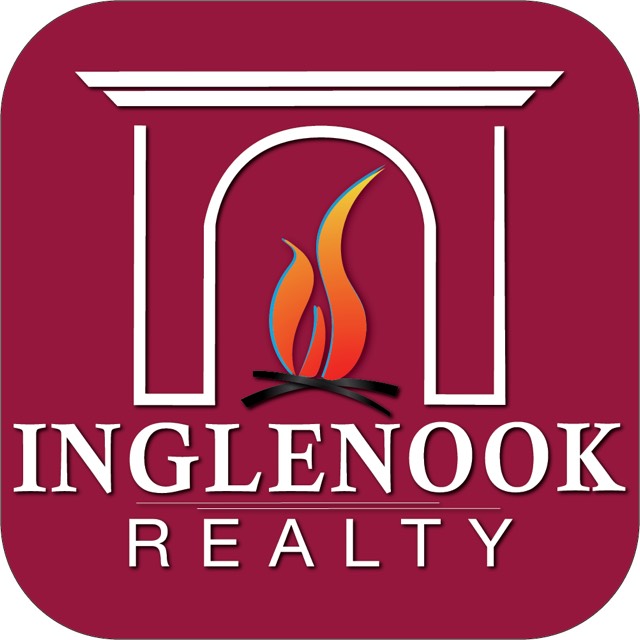20 Sanford Lane Kingsbury, NY 12804
3 Beds
3 Baths
2,979 SqFt
UPDATED:
Key Details
Property Type Single Family Home
Sub Type Single Family Residence
Listing Status Active
Purchase Type For Sale
Square Footage 2,979 sqft
Price per Sqft $281
MLS Listing ID 202527851
Bedrooms 3
Full Baths 2
Half Baths 1
HOA Y/N No
Year Built 2023
Annual Tax Amount $8,562
Lot Size 2.720 Acres
Acres 2.72
Property Sub-Type Single Family Residence
Source Global MLS
Property Description
Enjoy outdoor living on the expansive front porch or inviting covered back porch—perfect for morning coffee or evening gatherings. Inside, discover engineered hardwood flooring throughout, a cozy fireplace with a custom surround, and a stunning kitchen featuring quartz countertops, built in oven, gas range, center island, custom cabinetry, tile backsplash, breakfast nook for every day eating, and the formal dining room for special occasions.
The deluxe primary suite is privately situated on one end of the home, with two additional bedrooms and a full bath on the other for ideal separation of space. Design features include direct access to the laundry room from the primary suite walk in closet, rain head and hand held on slide bar in the custom tiled shower, and dual sinks with vanity area and storage cabinet.
Additional highlights include the sitting room or office off foyer, craftsmanship crown molding and trim details, walk-in pantry with sliding barn door, tiled bathrooms, deluxe laundry room, on-demand hot water, R-23 Logix insulated concrete form foundation, mini split heating and cooling for bonus room, roughed in plumbing for future bonus room bath, sun deck, fenced yard area, upgraded electrical switching and fixtures, insulated and sheet-rocked garage, Smart LiftMaster door opener and R18 insulated garage door, Anderson Series 400 windows, and owned/buried propane tank.
A perfect blend of craftsmanship, comfort, and privacy—this home offers enjoyable living at its finest!
Location
State NY
County Washington
Zoning Single Residence
Direction Exit 19 Aviation east runs to Quaker Rd. North on Ridge Road to east on Chestnut Ridge Rd, to north on Sanford Ridge Rd to a left onto Sanford Ln.
Interior
Interior Features High Speed Internet, Paddle Fan, Solid Surface Counters, Vaulted Ceiling(s), Walk-In Closet(s), Ceramic Tile Bath, Crown Molding, Eat-in Kitchen, Kitchen Island, Built-in Features
Heating Forced Air, Propane, Propane Tank Owned
Flooring Other, Hardwood
Fireplaces Number 1
Fireplaces Type Gas, Living Room
Fireplace Yes
Window Features Screens,Egress Window,ENERGY STAR Qualified Windows,Insulated Windows
Exterior
Exterior Feature Other
Parking Features Other, Stone, Attached, Driveway, Garage Door Opener
Garage Spaces 2.0
Utilities Available Cable Connected, Underground Utilities
Roof Type Metal,Composition
Porch Rear Porch, Wrap Around, Composite Deck, Covered, Deck, Front Porch, Patio, Porch
Garage Yes
Building
Lot Description Rolling Slope, Private, Road Frontage, Wooded, Cul-De-Sac
Sewer Septic Tank
Architectural Style Craftsman, Ranch
New Construction No
Schools
School District Hudson Falls
Others
Tax ID 534489 127.-1-4.7
Special Listing Condition Standard
Virtual Tour https://iframe.videodelivery.net/a5f08aa15673b2f842ba402eecc2b435

GET MORE INFORMATION
- The Great Sacandaga Lake Real Estate & Homes For Sale
- Galway Lake Real Estate & Homes For Sale
- Amsterdam Real Estate & Homes For Sale
- Ballston Spa Real Estate & Homes For Sale
- Broadalbin Real Estate & Homes For Sale
- Burnt Hills Real Estate & Homes For Sale
- Fonda-Fultonville Real Estate & Homes For Sale
- Galway Real Estate & Homes For Sale
- Gloversville Real Estate & Homes For Sale
- Johnstown Real Estate & Homes For Sale
- Mayfield Real Estate & Homes For Sale
- Northville Real Estate & Homes For Sale
- Saratoga Springs Real Estate & Homes For Sale
- Scotia-Glenville Real Estate & Homes For Sale
- Galway, NY





