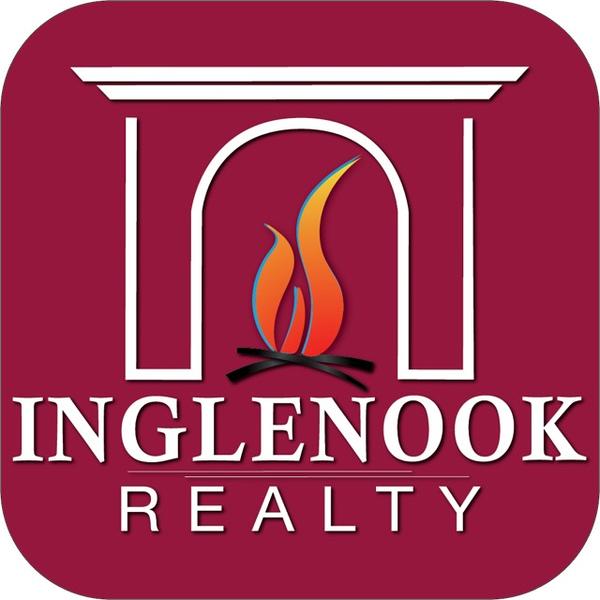114 Hazlett Lane Mohawk, NY 12177
2 Beds
2 Baths
1,666 SqFt
UPDATED:
Key Details
Property Type Single Family Home
Sub Type Single Family Residence
Listing Status Pending
Purchase Type For Sale
Square Footage 1,666 sqft
Price per Sqft $135
MLS Listing ID 202527912
Bedrooms 2
Full Baths 2
HOA Y/N No
Year Built 1926
Annual Tax Amount $1,939
Lot Size 0.560 Acres
Acres 0.56
Property Sub-Type Single Family Residence
Source Global MLS
Property Description
Location
State NY
County Montgomery
Direction Main Street / Mohawk Drive in Tribes Hill to Hazlett Lane. 114 Hazlett is the last house on this Dead End Street on the right.
Interior
Interior Features High Speed Internet, Paddle Fan, Cathedral Ceiling(s)
Heating Baseboard, Hot Water, Natural Gas
Flooring Carpet, Laminate
Exterior
Exterior Feature Other, Drive-Paved, Lighting
Parking Features Paved, Attached, Driveway, Garage Door Opener
Garage Spaces 1.0
Utilities Available Cable Connected
Roof Type Asphalt
Porch Rear Porch, Composite Deck, Covered, Deck, Front Porch
Garage Yes
Building
Lot Description Sloped, Garden, Landscaped
Sewer Septic Tank
Architectural Style Cape Cod
New Construction No
Schools
School District Fonda-Fultonville
Others
Tax ID 273289 37.15-2-30
Special Listing Condition Standard

GET MORE INFORMATION
- The Great Sacandaga Lake Real Estate & Homes For Sale
- Galway Lake Real Estate & Homes For Sale
- Amsterdam Real Estate & Homes For Sale
- Ballston Spa Real Estate & Homes For Sale
- Broadalbin Real Estate & Homes For Sale
- Burnt Hills Real Estate & Homes For Sale
- Fonda-Fultonville Real Estate & Homes For Sale
- Galway Real Estate & Homes For Sale
- Gloversville Real Estate & Homes For Sale
- Johnstown Real Estate & Homes For Sale
- Mayfield Real Estate & Homes For Sale
- Northville Real Estate & Homes For Sale
- Saratoga Springs Real Estate & Homes For Sale
- Scotia-Glenville Real Estate & Homes For Sale
- Galway, NY





