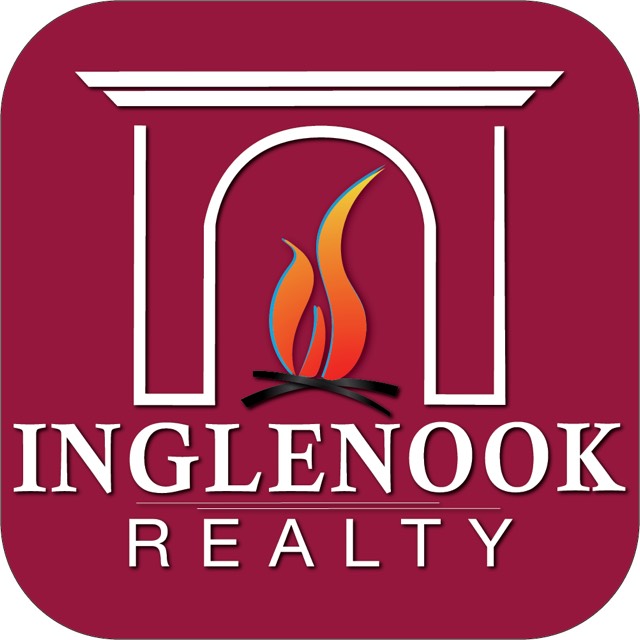13 Cobble Hill Drive Wilton, NY 12831
4 Beds
3 Baths
3,140 SqFt
UPDATED:
Key Details
Property Type Single Family Home
Sub Type Single Family Residence
Listing Status Active
Purchase Type For Sale
Square Footage 3,140 sqft
Price per Sqft $248
Subdivision The Fairways
MLS Listing ID 202528098
Bedrooms 4
Full Baths 2
Half Baths 1
HOA Y/N No
Year Built 1992
Annual Tax Amount $7,796
Lot Size 0.470 Acres
Acres 0.47
Property Sub-Type Single Family Residence
Source Global MLS
Property Description
Enjoy rich hardwood floors throughout the kitchen, formal dining room, living room and family room. The laundry room is also conveniently located on the first floor, and features high-end front loading washer and dryer, and the custom cabinetry provides ample storage. The 3 zone heating and cooling will keep you comfortable all year.
Expansive finished basement offers versatile living space and abundant storage throughout and a French drainage system.
Upstairs , the expansive primary suite is a true retreat, complete with two walk-in closets. a sitting area, a separate dressing area, and a luxurious spa-like bath remodeled in 2022 featuring a large glass shower and a relaxing soaker tub,
Outside you'll find thoughtful upgrades including an in-ground heated saltwater pool, leaf filter gutters, an irrigation system, freshly painted exterior and a low maintenance composite deck - ideal for entertaining or simply unwinding in your own backyard oasis.
Don't miss the opportunity to own this move-in ready home with space, elegance, and modern amenities throughout!
Location
State NY
County Saratoga
Community The Fairways
Direction Take Route 50 to Marion Avenue, turn right onto Northern Pines Road, turn right onto Hearthstone, turn left onto Cobble Hill Drive
Interior
Interior Features High Speed Internet, Paddle Fan, Solid Surface Counters, Vaulted Ceiling(s), Walk-In Closet(s), Wet Bar, Cathedral Ceiling(s), Ceramic Tile Bath, Chair Rail, Crown Molding, Eat-in Kitchen, Built-in Features
Heating Forced Air, Natural Gas
Flooring Tile, Carpet, Hardwood
Fireplaces Number 1
Fireplaces Type Family Room, Gas
Fireplace Yes
Exterior
Exterior Feature Drive-Paved, Garden, Lighting
Parking Features Paved, Attached, Garage Door Opener
Garage Spaces 2.0
Pool In Ground
Utilities Available Cable Connected
Roof Type Shingle,Asphalt
Porch Deck
Garage Yes
Building
Lot Description Sprinklers In Front, Sprinklers In Rear, Garden, Landscaped
Sewer Public Sewer
Water Public
Architectural Style Colonial
New Construction No
Schools
School District Saratoga Springs
Others
Tax ID 415600 127.20-3-6
Special Listing Condition Standard

GET MORE INFORMATION
- The Great Sacandaga Lake Real Estate & Homes For Sale
- Galway Lake Real Estate & Homes For Sale
- Amsterdam Real Estate & Homes For Sale
- Ballston Spa Real Estate & Homes For Sale
- Broadalbin Real Estate & Homes For Sale
- Burnt Hills Real Estate & Homes For Sale
- Fonda-Fultonville Real Estate & Homes For Sale
- Galway Real Estate & Homes For Sale
- Gloversville Real Estate & Homes For Sale
- Johnstown Real Estate & Homes For Sale
- Mayfield Real Estate & Homes For Sale
- Northville Real Estate & Homes For Sale
- Saratoga Springs Real Estate & Homes For Sale
- Scotia-Glenville Real Estate & Homes For Sale
- Galway, NY





