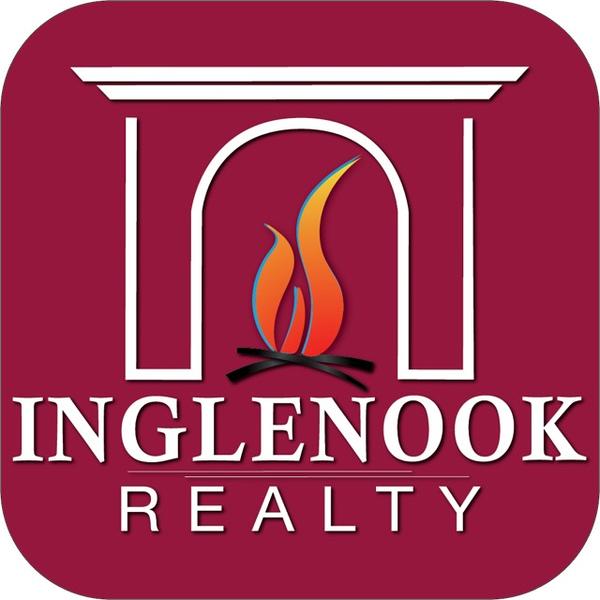10 Pine Ridge Road Stillwater, NY 12866
2 Beds
3 Baths
2,032 SqFt
UPDATED:
Key Details
Property Type Townhouse
Sub Type Townhouse
Listing Status Pending
Purchase Type For Sale
Square Footage 2,032 sqft
Price per Sqft $211
Subdivision Saratoga Ridge
MLS Listing ID 202528549
Bedrooms 2
Full Baths 2
Half Baths 1
HOA Fees $220/mo
HOA Y/N Yes
Year Built 1990
Annual Tax Amount $6,487
Lot Size 4,356 Sqft
Acres 0.1
Property Sub-Type Townhouse
Source Global MLS
Property Description
This stunning, move-in ready Townhome has been meticulously updated and shines with pride of ownership throughout. Step inside to an inviting open floor plan featuring cathedral ceilings, elegant crown molding, and gleaming hardwood floors that flow seamlessly across the first level. The gourmet kitchen is a true showstopper, showcasing custom cabinetry, Cambria quartz countertops, stainless steel appliances and a perfect layout for entertaining.
The great room impresses with soaring ceilings and an abundance of natural light from expansive newer windows and triple sliding glass doors that open to a spacious deck overlooking a private, wooded backyard with lush perennial gardens—your own peaceful retreat.
Upstairs, the luxurious primary suite features a private balcony and a spa-like bathroom with quartz countertops, dual sinks, and an oversized, beautifully tiled walk-in shower. A second generous bedroom with its own full private bath provides comfort and privacy for guests or family.
The lower level offers a versatile finished space with a built-in desk, cozy sitting area, and ample storage—ideal for a home office or creative studio.
Enjoy a low-maintenance lifestyle with HOA amenities that include a heated pool, tennis and pickleball courts, and full exterior maintenance—right up to your front door.
Numerous recent upgrades, including a new Furnace (2018), Central Air Conditioning (2019); Living Room windows and doors; wood blinds in the primary bedroom; shades in the Kitchen and recently painted outdoor siding.
Location
State NY
County Saratoga
Community Saratoga Ridge
Direction Route 9P to Lake Road. Left onto Pine Ridge into Saratoga Ridge. Home is on the right and backs up to woods.
Interior
Interior Features High Speed Internet, Paddle Fan, Walk-In Closet(s), Built-in Features, Cathedral Ceiling(s), Ceramic Tile Bath, Crown Molding, Eat-in Kitchen
Heating Forced Air, Natural Gas
Flooring Carpet, Ceramic Tile, Hardwood
Fireplaces Number 1
Fireplaces Type Gas, Living Room
Equipment Dehumidifier
Fireplace Yes
Window Features Bay Window(s),Blinds
Exterior
Exterior Feature Lighting
Parking Features Off Street, Paved, Attached, Driveway, Garage Door Opener
Garage Spaces 2.0
Pool Other, In Ground, Outdoor Pool
Roof Type Asphalt
Porch Pressure Treated Deck, Deck
Garage Yes
Building
Lot Description Level, Views, Wooded, Cleared, Landscaped
Sewer Public Sewer
Water Public
New Construction No
Schools
School District Stillwater
Others
Tax ID 415289 230.27-1-30
Special Listing Condition Standard
Virtual Tour https://www.zillow.com/view-imx/1f8f5368-fb76-46f8-a44c-75767e02da02?wl=true&setAttribution=mls&initialViewType=pano

GET MORE INFORMATION
- The Great Sacandaga Lake Real Estate & Homes For Sale
- Galway Lake Real Estate & Homes For Sale
- Amsterdam Real Estate & Homes For Sale
- Ballston Spa Real Estate & Homes For Sale
- Broadalbin Real Estate & Homes For Sale
- Burnt Hills Real Estate & Homes For Sale
- Fonda-Fultonville Real Estate & Homes For Sale
- Galway Real Estate & Homes For Sale
- Gloversville Real Estate & Homes For Sale
- Johnstown Real Estate & Homes For Sale
- Mayfield Real Estate & Homes For Sale
- Northville Real Estate & Homes For Sale
- Saratoga Springs Real Estate & Homes For Sale
- Scotia-Glenville Real Estate & Homes For Sale
- Galway, NY





