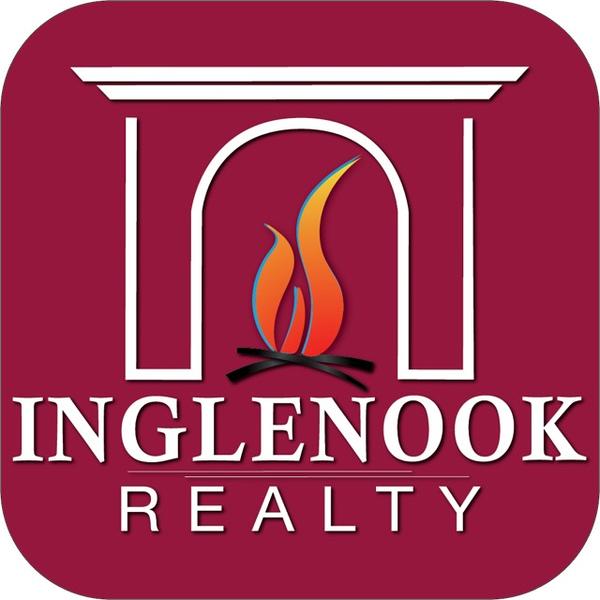16 Peach Tree Lane Wilton, NY 12831
3 Beds
3 Baths
1,572 SqFt
UPDATED:
Key Details
Property Type Single Family Home
Sub Type Single Family Residence
Listing Status Pending
Purchase Type For Sale
Square Footage 1,572 sqft
Price per Sqft $318
MLS Listing ID 202528569
Bedrooms 3
Full Baths 2
Half Baths 1
HOA Y/N No
Year Built 2004
Annual Tax Amount $5,946
Lot Size 0.400 Acres
Acres 0.4
Lot Dimensions 115X150
Property Sub-Type Single Family Residence
Source Global MLS
Property Description
Experience the perfect blend of farmhouse charm and modern comfort in this stunning turnkey home, nestled in a quiet Wilton neighborhood.
The true highlight is the private backyard retreat is a beautifully landscaped haven featuring a heated inground pool, expansive patio area, and plenty of space for entertaining or relaxing in complete seclusion. Enjoy the lush flower gardens, vinyl privacy fencing, and a spacious storage shed, creating the ideal outdoor escape for every season.
Inside, you'll find thoughtful craftsmanship throughout, including custom paneling, three-piece crown molding, authentic barn wood accents, and a floor-to-ceiling fireplace mantle with a granite hearth. The chef's kitchen boasts stainless steel appliances, granite countertops, and a stunning full-height subway tile accent wall. Luxury vinyl plank and hardwood floors flow seamlessly through the home, while the guest bath showcases shiplap and custom tile details.
The partially finished basement adds even more functionality, featuring a storage room, laundry hookups, and an additional washer and dryer near the primary suite. The furnace and A/C system are only 2 years old, and the tankless water heater is 3 years old.
Move right in and enjoy a home that truly has it all; style, comfort, and an unforgettable backyard oasis.
Location
State NY
County Saratoga
Zoning Single Residence
Direction Exit 16, Left on Ballard, Left on Northern Pines, Right into Westbrook Estates.
Interior
Interior Features Other, Eat-in Kitchen
Heating Forced Air, Natural Gas
Flooring Vinyl, Hardwood
Fireplaces Number 1
Fireplaces Type Living Room
Fireplace Yes
Exterior
Exterior Feature Garden
Parking Features Off Street, Attached
Garage Spaces 2.0
Pool In Ground, Outdoor Pool
Utilities Available Cable Available
Roof Type Asphalt
Garage Yes
Building
Lot Description Landscaped
Sewer Public Sewer
Water Public
Architectural Style Colonial
New Construction No
Schools
School District South Glens Falls
Others
Tax ID 415600 114.15-2-4
Special Listing Condition Standard, 48 Hour Contingency

GET MORE INFORMATION
- The Great Sacandaga Lake Real Estate & Homes For Sale
- Galway Lake Real Estate & Homes For Sale
- Amsterdam Real Estate & Homes For Sale
- Ballston Spa Real Estate & Homes For Sale
- Broadalbin Real Estate & Homes For Sale
- Burnt Hills Real Estate & Homes For Sale
- Fonda-Fultonville Real Estate & Homes For Sale
- Galway Real Estate & Homes For Sale
- Gloversville Real Estate & Homes For Sale
- Johnstown Real Estate & Homes For Sale
- Mayfield Real Estate & Homes For Sale
- Northville Real Estate & Homes For Sale
- Saratoga Springs Real Estate & Homes For Sale
- Scotia-Glenville Real Estate & Homes For Sale
- Galway, NY





